I think one of the most agonizing things about building or renovating is planning things that you’ve never had to think about before. Things like lighting. I mean, of course we all have thought about buying cute fixtures, but have you ever really dove into nitty gritty? I hadn’t and let me tell you, it was eye opening.
Planning for lighting is one of the first things that I did way back when I was meeting with the architect on our floor plans. An electrical plan is one of the things that comes with your blueprints. It has all of the outlets, lights and types that the electrician needs to know about. In all honesty, I didnt realize that light planning was such a process. Going into it, I knew I wanted statement lights in most of the rooms. (Because that is the fun part right?!) I also knew that I wanted to have recessed lighting in most of the main areas like the kitchen, office, entryway and hallways. But I would go back and forth about it because I also want the Merc to feel true to it’s age for the most part and recessed lighting was obviously not a part of the world in that moment. My solution was to put wall sconces up in the hallways as well as the recessed lighting the ceiling.
Once our walls were framed we had an electrical walk through where the electrician, our general contractor, and myself walked through the entire building and talked about every outlet, light, and light switch. Man was that helpful! Had I have known how thorough that walk through would have been I wouldn’t have worried myself sick over the switch placement. This was really helpful as well to know what the code required because there were some outlets in our main hallway that I was going to nix but couldn’t. Pretty crazy to think that these 2 pictures are of the same wall!
I think it’s inevitable that there are going to be some things that you wish you could do differently once you’re all moved in and actually living in the space, which is why I’ve saved this post until now, when we’re living here and can give a real life report!
I’m happy and sad to report that even with all of my planning, we are not the exception to this rule. We TOTALLY have stuff that I would change. Luckily we caught some of it before everything was finalized but there are some things that just cant be changed and we get to live with.
The biggest save that we had was the light in our weird little hallway. Remember wayyyy back when we were talking about the floor plan and we had the 2 openings in the concrete block that we had to work around? There were lots of nervous feelings about that zig zag in the hallway, on all parts, yours and mine! I’m happy to report that it is not weird at all, it’s actually kind of perfect and makes sense with the bedroom off to the side.
If you also remember when we were putting in the ductwork for our HVAC system the attic space not-so-gradually shrinks from 3 feet at the front of the building, to 3 inches at the back. There was no where for our duct work to run without dropping the ceiling or adding a massive duct pipe in the bedroom hallway (you can get caught up on that situation here!) THANKFULLY our HVAC guys recommended a pancake unit, which is just a really skinny HVAC unit that fits right in that ceiling space and heats and cools the back part of the Merc.
Ok, you might be wondering what this actually has to do with lighting. Long story to say, when we installed the pancake unit we had to take out the light and didnt notice until a few months later when round 1 of the lighting was in and there was this dark hole of a hallway.
DANG IT!!!
Luckily the electricians were able to wire it for a sconce and I think it’s going to be perfect! (When the backordered sconces finally get here!)
I feel like that was a pretty big bullet that we dodged. Here is some lighting shrapnel that we did in fact, NOT dodge.
This switch in Ivie’s bathroom is so weird. Why isn’t it on the opposite wall with the other 3 switches?
We didnt put recessed lights in the bedroom hallway, only sconces. Because our sconces are still not installed it’s sort of a dark abyss at night unless bedroom lights are on. I’m hoping that once we have our sconces it will be 100% remedied. The reason we didnt put recessed lighting in is because of the transom windows, I didnt want the lights shining right into them. So I feel like it’s probably still a good idea, but it is currently making me crazy.
I wish we would’ve put the entryway chandelier on it’s own switch. It’s currently on the same switch as the recessed lights and while it’s fine, I think it would be nice to be able to have just some of the lights on, as opposed to all of them. The saving grace with that is our Casaeta switch that makes them dimmable.
Other than that I’m feeling pretty good about the way things turned out. I’m DYING to get our sconces in and see how it changes my world!
I’m dying to know, what electrical weirdness is in your house!?
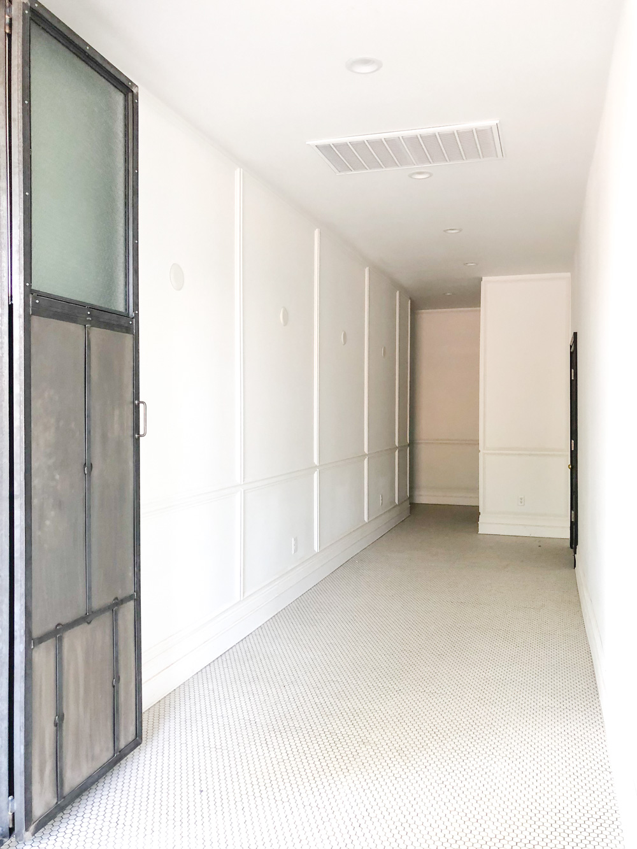
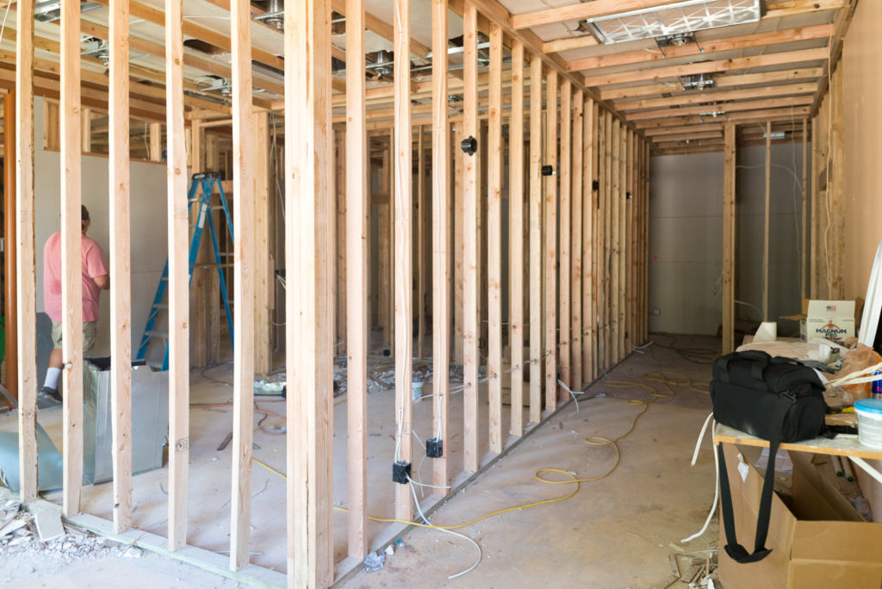
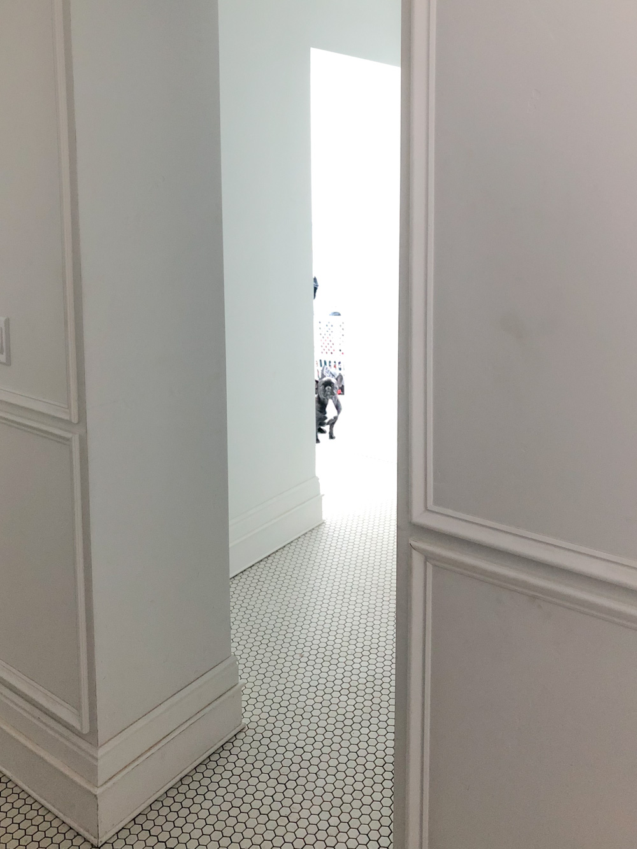
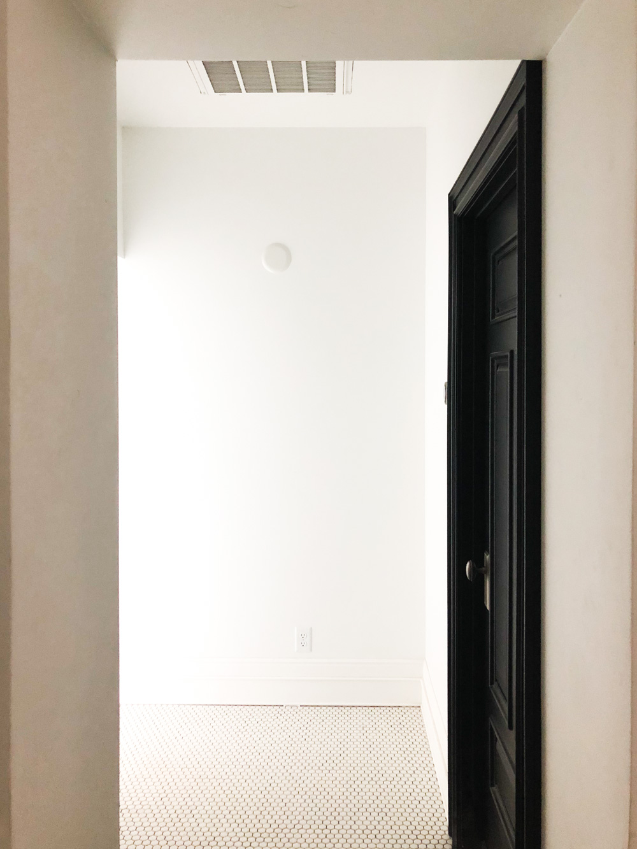
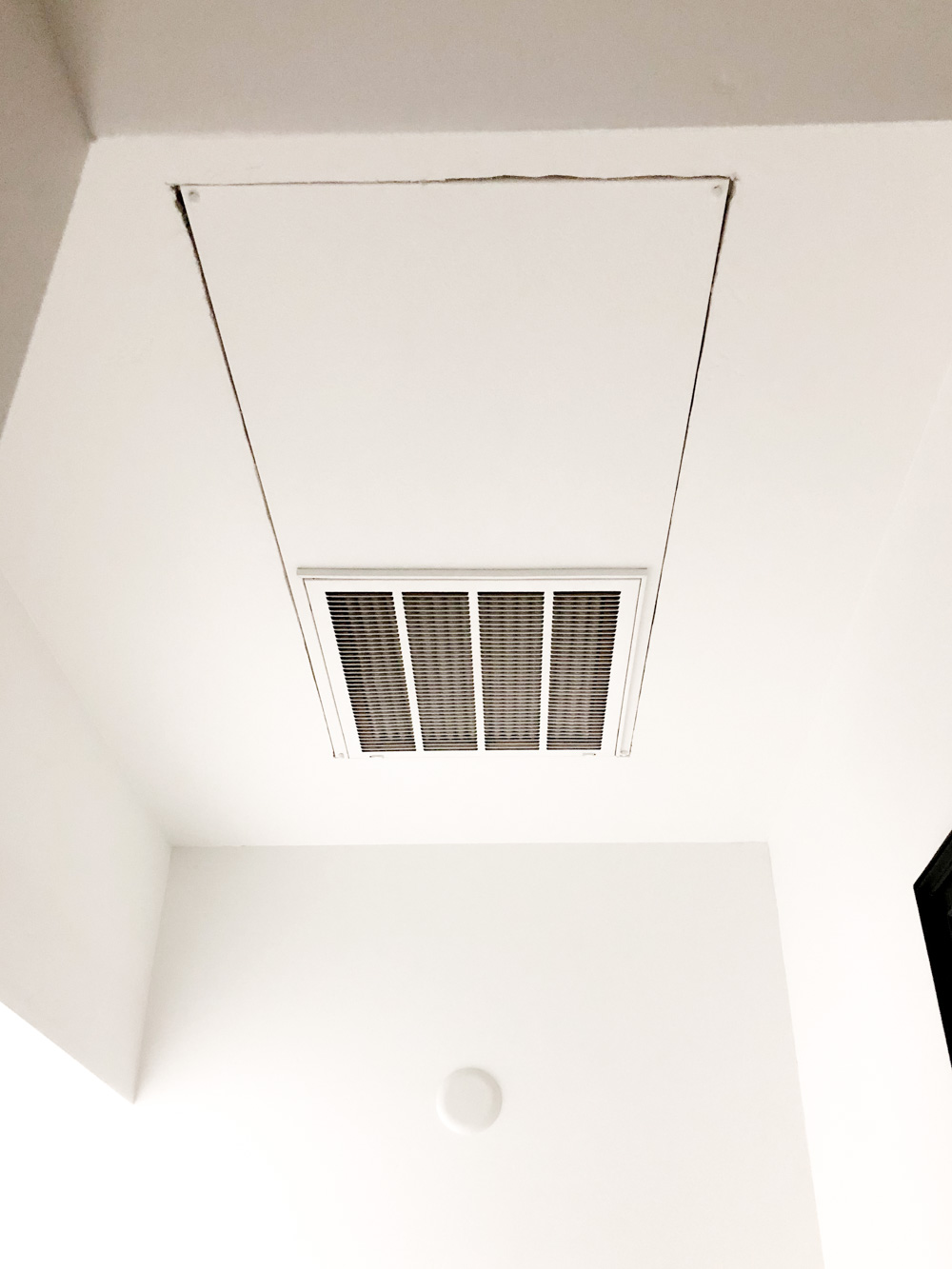
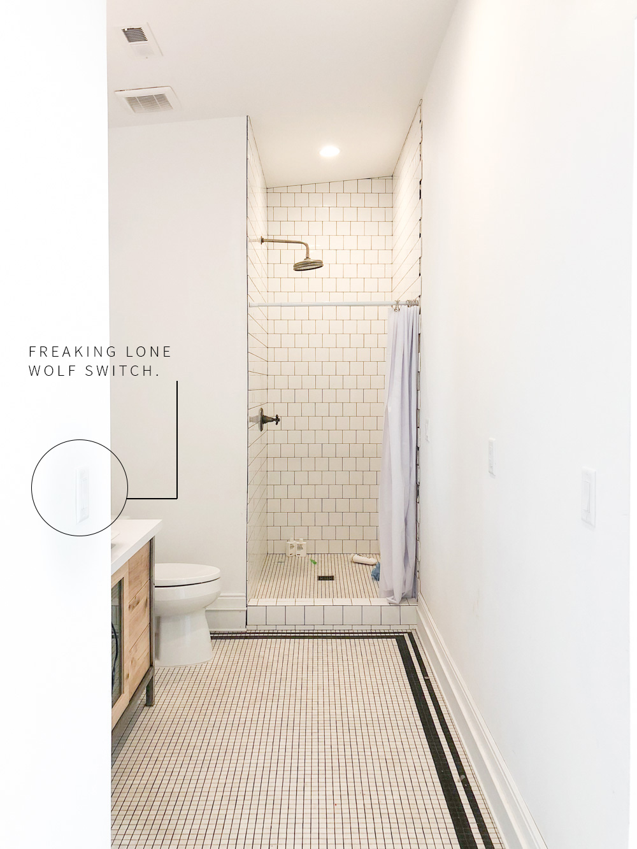
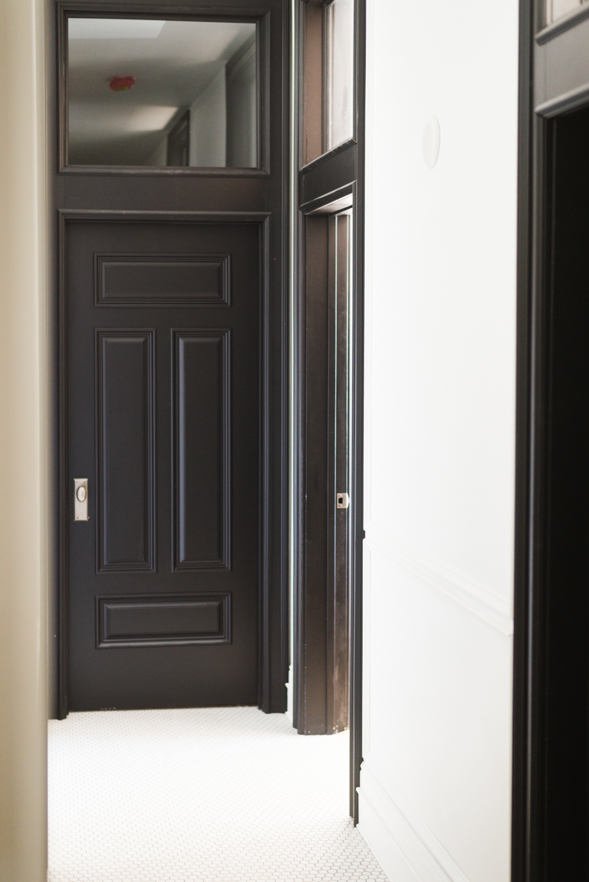

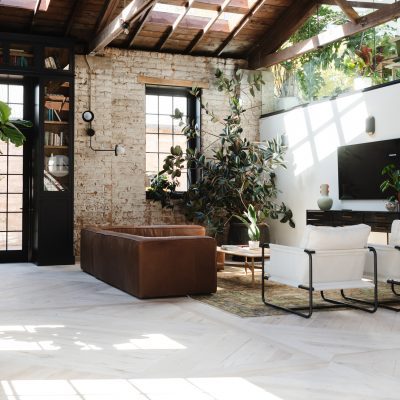
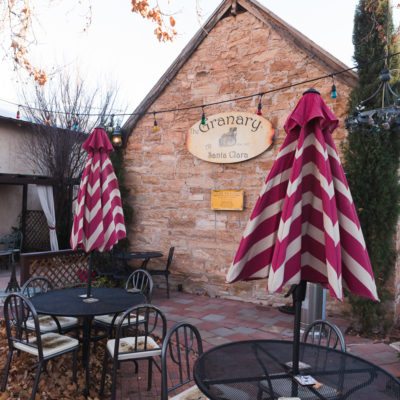
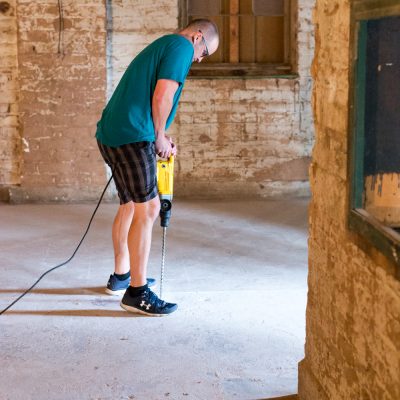
So, we built our house too and got to determine all the electrical placements and there is one that bugs the crap out of me. We installed the switch for the pantry light right OUTSIDE the walk-in pantry. 2.5 years later, I still want to walk in and flip the switch on the right hand side. But no, I have to remember to flip it on before I walk in. Not sure why we did that because we knew that we eventually (hopefully soon) want to install a sliding barn-style door there and will have to move the switch and patch the drywall because the door will cover up the switch when open. Duh. It’s impossible to think of everything!!
We did an automatic switch in our pantry that turns the light on when you open the door. Best invention ever! We have one coat closet that has the switch on the outside and one that has the switch on the inside. So much more convenient to me to have it on the outside. And then I think, why didn’t we do the automatic switches on the coat closets like we did on the pantry. Oh well, next lifetime.
Oh wow, lighting problems aside, this is looking so good! I bet you’ll be really happy with it once you get more fixtures. I can see how putting it all together from scratch would be super intimidating, though.
My 105-year-old house certainly has some weird electrical situations. I’d kill for more outlets, indoors and out (where we have none). And don’t even get me started on the puzzling choices made about which lights/outlets are on which circuit breaker. Maybe if I wait long enough to hire an electrician to update it we’ll have wireless electricity by then?
When will we get a house tour?!
Electrical weirdness in my 100+ year old rental, oh boy-
– 1 mystery switch that neither the landlord nor I can figure out what it’s attached to
– 2 bedrooms with only a sconce, no overhead light (and a quote of $500+ to add an overhead, EACH)
– Allllllll the outlets. I only sometimes mind this one, but seriously does a small bedroom need (literally) 16 plugs?!
I love overhead statement lighting so am currently debating swagging some light fixtures to the sconces… but it would be nice if that wasn’t necessary, sigh.
I have no overhead living room light and no outlet controlled by a switch in that room. The only switch for my kitchen light is over by the side door, so I have to walk through my kitchen to turn on/off the light. The only light that is controlled by switches is the hall light, and my hall is very short and we rarely actually use the light. I’ve never lived in a house with normal switches or electrical.
We have a few outlets turned sideways that are controlled by the light switches. So you can plug a lamp into them and turn the light on and off that way. Took us living in our house a few years to realize the difference between our up and down outlets and our sideways outlets.
Or maybe everybody has this and we missed the newsflash?!?
In a number of the houses I have lived in in Massachusetts, NY and Connecticut a wall switch controls only one plug in a two plug outlet, which allows you to turn lamp on and off, but allows the other 1/2 of the outlet to be used for something that you don’t want turned off or on with the switch!
I love your updates! My favorite class in design school was lighting. I also had no idea how involved it could be, but creating lighting plans is so much fun for me. I love a good lighting plan!
My house is old and in New England, and for some reason people here love putting light switches on the OUTSIDE of rooms. I grew up in PA and did not experience this until moving here. That was over 10 years ago, and I’m still not used to it. I also have a super helpful non-functioning switch in my front closet that my electrician told me is completely disconnected from anything, so like, why is it even there? The outlet in my garage only works if I turn on the outdoor garage lights. And writing all of this out is giving me anxiety, sooo, back to you!
At some point, outdoor lighting was added in our backyard (not by us). I can only assume the previous owners did it as a DIY or else used the cheapest electrician they could find. The only way to turn on our backyard lights is either all the way in the back corner of the master bedroom or all the way in the back corner of our three car garage. Neither of which have any backyard access. (sigh)
We live in an old house right now and it has plenty of charming little quirks, like NO outlets on the exterior of the house, very few outlets with the third grounding prong place (like for TVs) and one mystery light switch that doesn’t go to anything. Remember that Friends episode where Monica punches holes in all the walls trying to figure out what that switch goes to? Yeah, that’s me, lol.
Brittney – are you living in my house and I do not know it?
How many gray adapters do YOU have? I buy them like junk food on vacation so I never have to look too long for them.
And – the light switch to nothing! Hello! What were they thinking? They may have switched it out for a two prong plug.
We have a switch that no one can figure out what it turns on and off. Also we have light switches that can be turned on and off at two ends of the room. Great, I know, but I would like to figure out how to get them all in the same position on the plate, like all up or all down…nope, can’t do it! Agh! Makes me crazy!
I have a lone wolf switch in my laundry room, 6ft high (no kidding) that lights exterior corners – it’s the only switch for those corner lights. We’re open concept and the area next to the dining room table lights that overhead light. But the recessed lighting over the dining room area? No, that switch is on the other wall. The backdoor switches light the back porch, the boat house, and power the boat lift. The fourth switch on that panel? I’ve yet to figure out what it’s for.
I love your blog and I’ve enjoyed so much following the Merc reno. I can’t wait for a tour!
Oh my gosh, I’m loving the progress of the Merc and I can’t wait to see the sconces installed!
Our house has some pretty stupid light/switch choices. I think a previous owner was a DIYer that maybe shouldn’t have taken on the lighting projects. There is a wonderful ceiling fan in the main great room that I love and we only recently realized (after almost living here for 2 years) that the weird double switch in our front bedroom operates the fan and it’s light in our great room. We thought the light had blown out until my toddler was playing with the switches one day and the light magically turned on in the other room. There is also a double switch in the master that we can’t seem to figure out, one switch works the light/fan and the other doesn’t do anything and you have to walk halfway into the room to turn it on. While the switch next to the door operates all the bottom outlets in the room. So at least I can turn on the floor lamp before walking into the room.