Hello my dears! Man have I got so much to tell you about the Merc!
Last Friday all of the concrete was poured in our massive gaping trenches! What used to look like this:
A Homer bucket for scale. I mean, those are ankle breaking deep folks.
Now looks like this! Smooth as a baby’s bum!
I can’t even tell you how great it feels knowing that all of our water is coming through new plumbing and that we won’t ever have to worry about rusty pipes or bad connections.
The back bedroom was also finally awarded its second slab of concrete!! In an emotional speech it let me know that it finally feels like it belongs to this elusive club like the rest of the floors at the Merc.
We still aren’t sure what these unexpected fiascos cost us, but they are a necessary evil and not something that can be planned for (12″ concrete I’m looking at you.) Our plan is to sit down with our contractor after all of the framing is done and reassess the budget now that the unknown costs are out of the way.
Speaking of contractors, I’ve got a whole post about making sure that youre working with a good one, so if you have any tips or experiences to share please leave them in the comments below or email me!
Once all of the demo was done there wasn’t loads of stuff for Court and I to do, so Court decided that it would be a brilliant idea to start demoing the stucco and plaster that is on the front of the building.
If you remember what we were planning for the front, the center section where our front door is the original store (before the 7 additions were made….)
Looking at the old pictures we were able to see that there was brick somewhere buried deep under all of the paint and plaster. HECK YES.
We weighted a few options, 1. Remove the plaster and uncover the original brick. 2. Add thin brick to the face of it without removing the plaster (similar to what we used in our living room)
Ultimately we decided to uncover the OG and see what the Merc had in store for us (knowing that we can always cover it if it’s atrocious.)
So that is where we started (Court rather enthusiastically). I was nervous, the Merc is so old, what if the stucco was stabilizing the building and it had huge massive cracks or holes?! What if the portal to land of the lost is in the walls of the Merc instead of the floor!?! What if it came off so easily that we were left with a massive gaping hole where our front door is going, before we’ve ordered or made any plans for a door! GAH SO MUCH STRESS!!
He cared 0% about my thoughts and feelings. Rude.
As he started ripping the 2″ plaster off we realized that the brick wasn’t in as good of condition as we had hoped.
There are really deep gouges all over the face of the brick. I shared it on my instastories and so many of you commented that you’d seen something similar on Fixer Upper called Worm Brick and that it was intentionally designed that way. After a little investigation we determine that its not worm brick. There are 4 or 5 layers of paint on the surfaces and if it was worm brick the paint would be in the gouges too.
We think that they did it to prep the surface for plaster, and MAN ALIVE did it work, after 2 hours of working on it, with all of his mighty muscles this is what he was able to uncover. Poor dude.
So what does this mean!? Well, Court’s got a lot more work cut out for him. We’re planning on sandblasting the brick and removing the paint, this will hopefully soften the gouges enough that they aren’t glaringly obvious and offensive.
One of my biggest fears with this renovation is that I’ll over renovate. I don’t want to lose the personality and charm that the Merc has, and I think it would be fairly easy to wipe the slate clean and start fresh, but that is 100% not what I want. If we’ve got some wonky brick, then I’m all about working with it as much as we can, ya know?
This fear of over renovating is inspiring some pretty huge projects (think Nugget floors x4). While we were traveling last week we went to my friend Whitney’s house. It was built in 1905 and was SO incredible. Original pine floors with gaps and waves, plaster, molding, old doors, and quirky details that you just can’t fake. It helped me snap back into the reality of what an amazing gift renovating an old building is. It doesn’t have to be perfect and new and shiny. It’s not supposed to be! So what if our floors slope down 3 1/2 inches? It can have uneven floors and skinny openings (cough*cough hobbit hallway) and crumbly brick.
Sorry, that was a bit of a tangent.
Check out our latest videos below!
Up next! FRAMING!!!
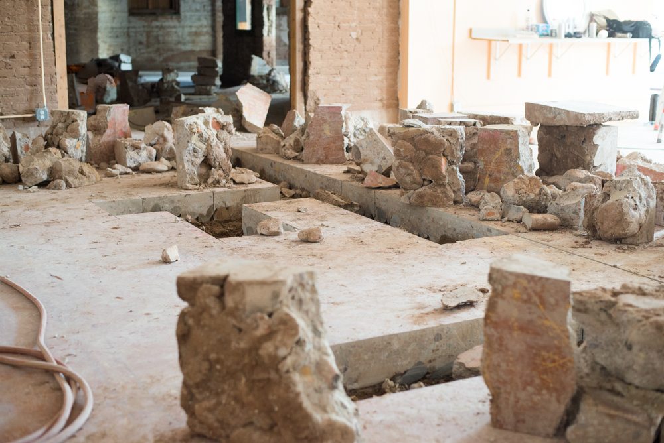
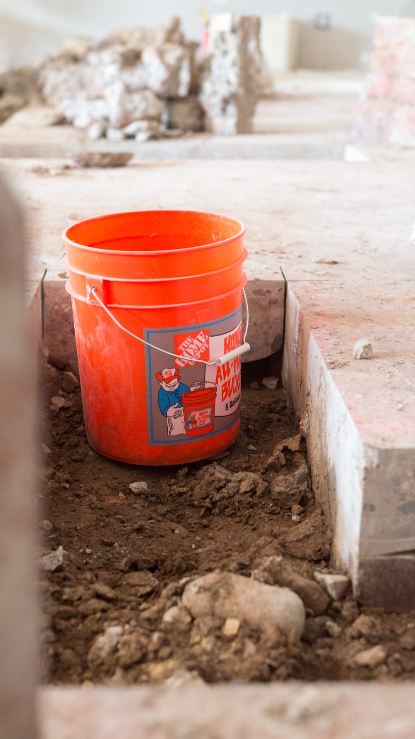
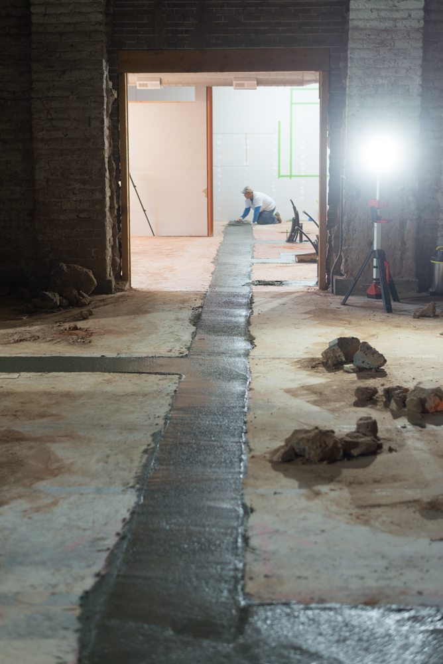
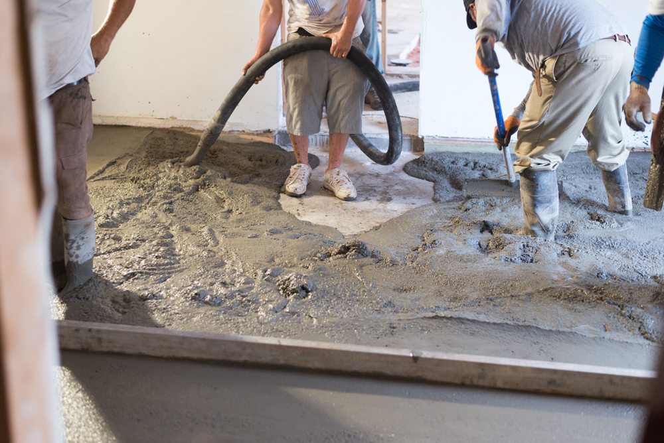
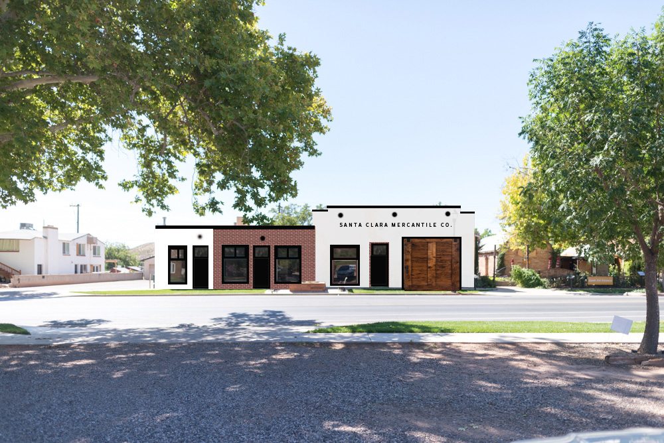
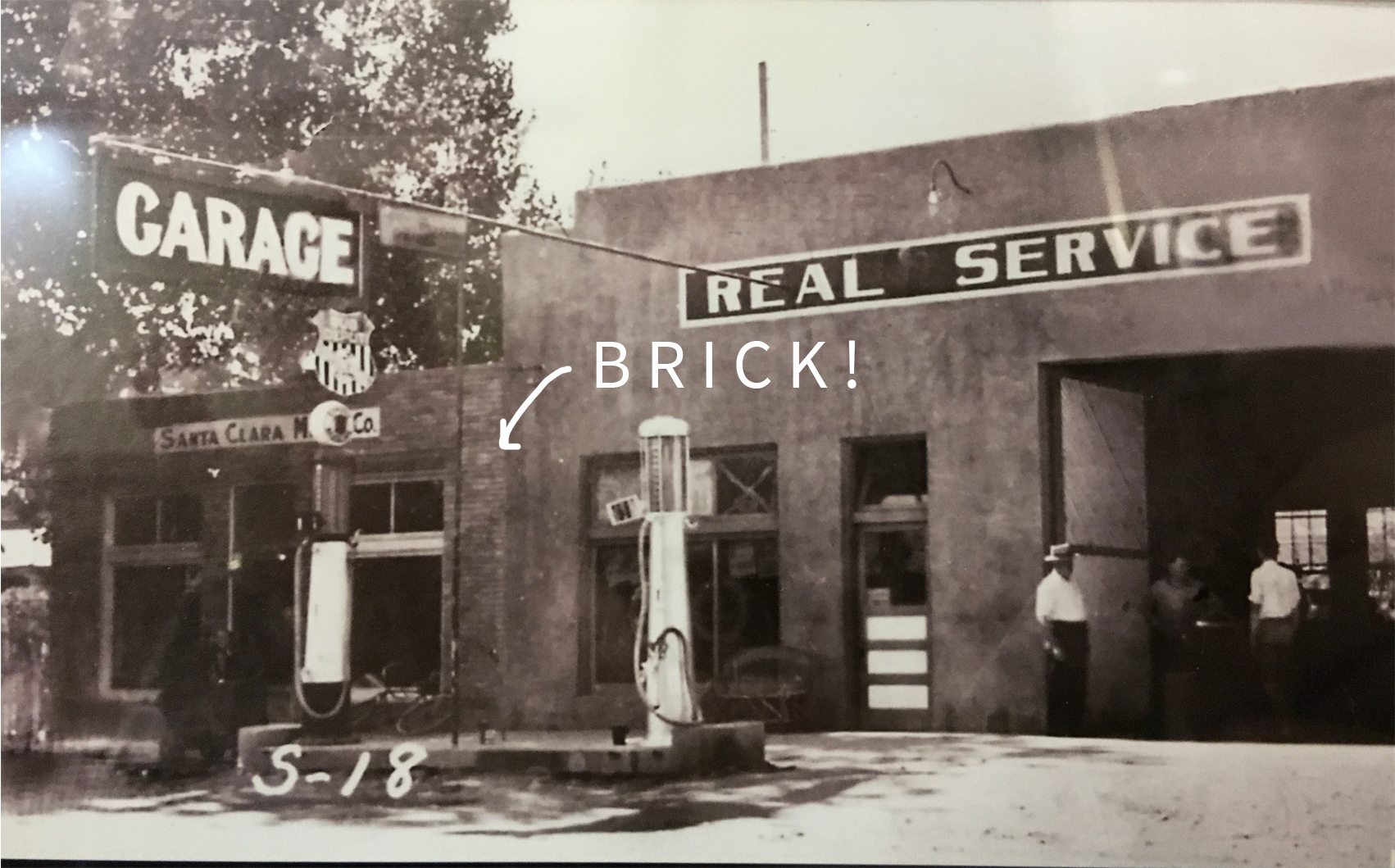
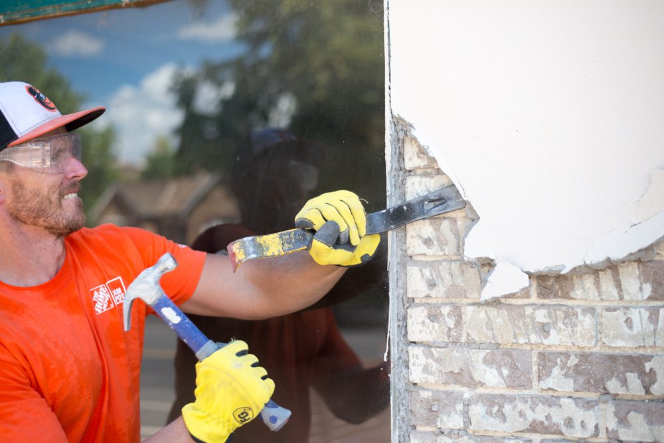
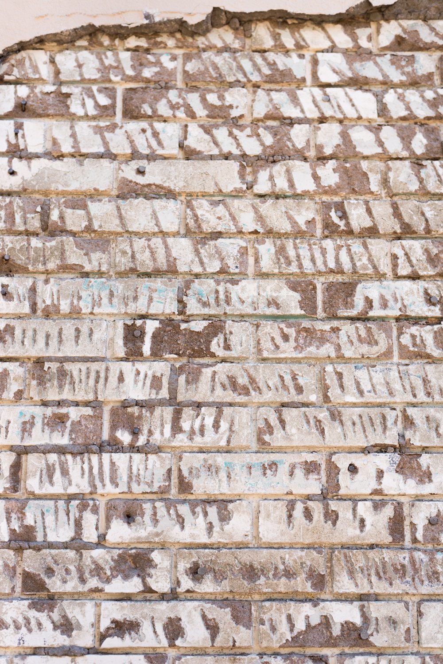
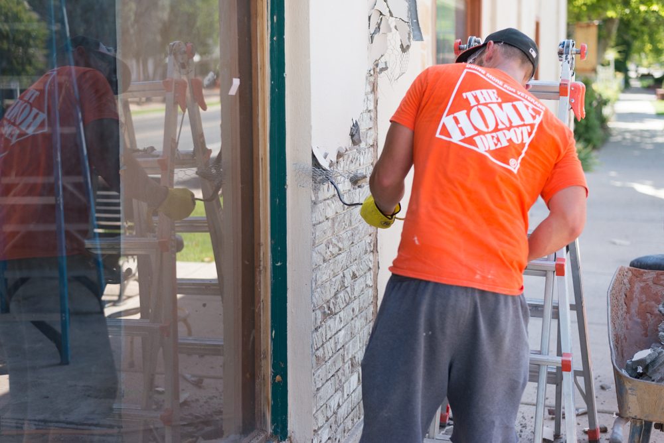
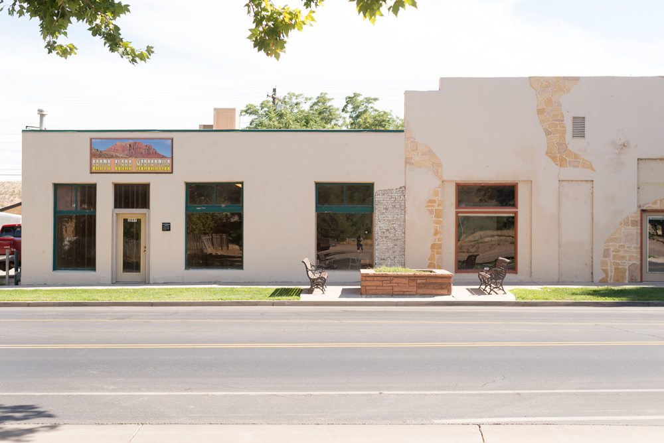
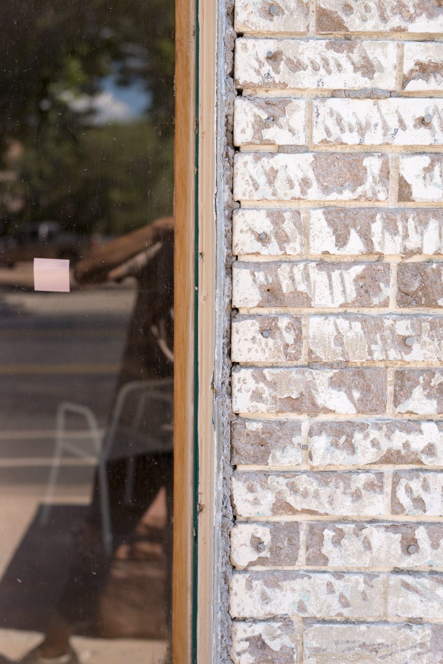
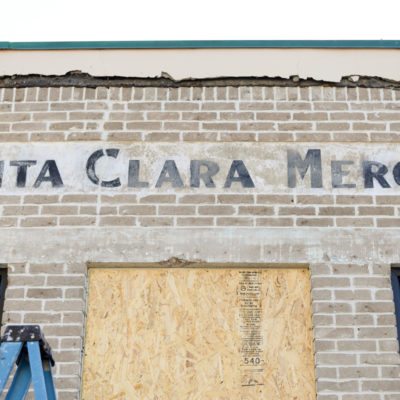
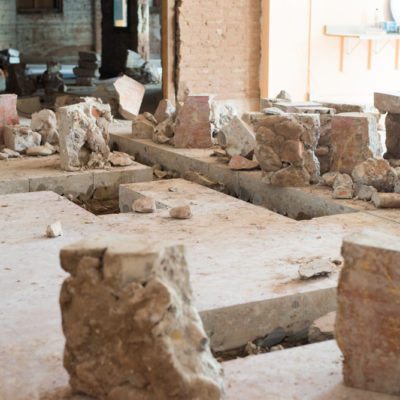
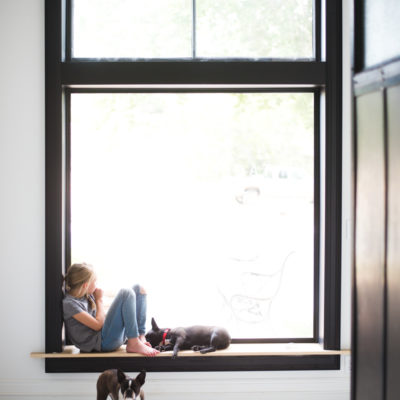
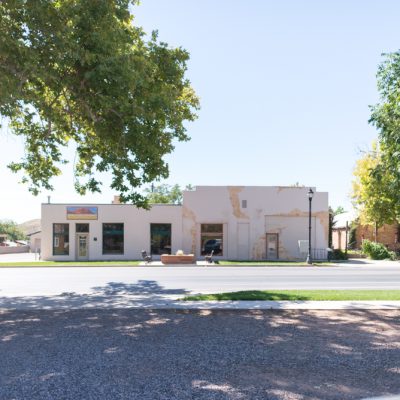
I’m loving everything so far! I think Nicole Curtis on Rehab Addict does a great job at blending old and new. If you haven’t already seen it – it’s a fave 🙂 I don’t think it is on anymore though 🙁
Loving the videos and SO excited about it all! Also, loving the red tongues in the video – it makes me want to run out and get shaved ice!
You guys crack me up. Love watching the 2 of you interact as much as watching the reno.
My hubby is so cool w DIY but shows zero emotion also so it just cracks me up because I totally get it, lol.
Love the videos. So easy to understand the amount of space you are dealing with. One thing to see pictures and read about but to see the different points of view while you are in there! Wow!!
I actually love the texture and pattern of the look of the gouged painted brick.It may not be what you were expecting, but I urge you to give it a chance.
me too! I love the look and as long as its structurally sound, I say embrace it!
Regarding a signs of good contractor: how about a sign for a bad one: if they want ALL the money up front – that has potential for getting scammed or not exactly what you [already] paid for! Money upfront for materials is understandable.
I don’t think the brick looks bad at all! (But it’s bound to be different in real life.)
Such fun random craziness! When building a home…maintaining a good sense of humor is key!!! I loved what our builder (Brandon Leroy from Jackson and Leroy Construction) told us when we reviewed the simple one page contract with him… “We’ve reviewed the guidelines, but this will be the last time you’ll have to refer to this, because we feel like if you have to pull this out and review it again, we haven’t done our job.” Bam!! We’re just into the beginning phases of building our home, but there has been great communication–they attend meetings with architects to keep price point in check…etc. I didn’t know it could be such a neat experience. I’ll keep you posted!
Things that are red flags in a contractor (from personal experience unfortunately):
– They want you to stay as far away as possible from the renovation so “that they can get things done without you in the way”
– They give you a fixed quote which is not split out into different items or time-estimates (All we got was our budget for flooring for example and a few small items we had to choose ourselves and what the demo as a whole would cost)
– They are not open to having you complete parts of the reno to change any of the pricing
– They are not transparent about what changes in costs for certain items mean for the budget as a whole (e.g. you choose cheaper flooring). Or they don’t tell you the exact budget but then just say that what you picked is “okay and within budget”
– They are scary and hard to get a hold of
I know my opinion doesn’t count, but I love the look of the brick the way it is. Really. Good luck with everything, looks like a ton of work!
Just wanted to say you guys are hilarious and I am very much looking forward to many more of these videos and keeping up with your journey. Thanks for the entertainment!
I may be pointing out the obvious, but check if the mortar needs to be re-pointed, and consider doing a protective coating on the brick. This may not be an issue in your climate, but if water can penetrate the face of the brick and freeze, they can slowly deteriorate.