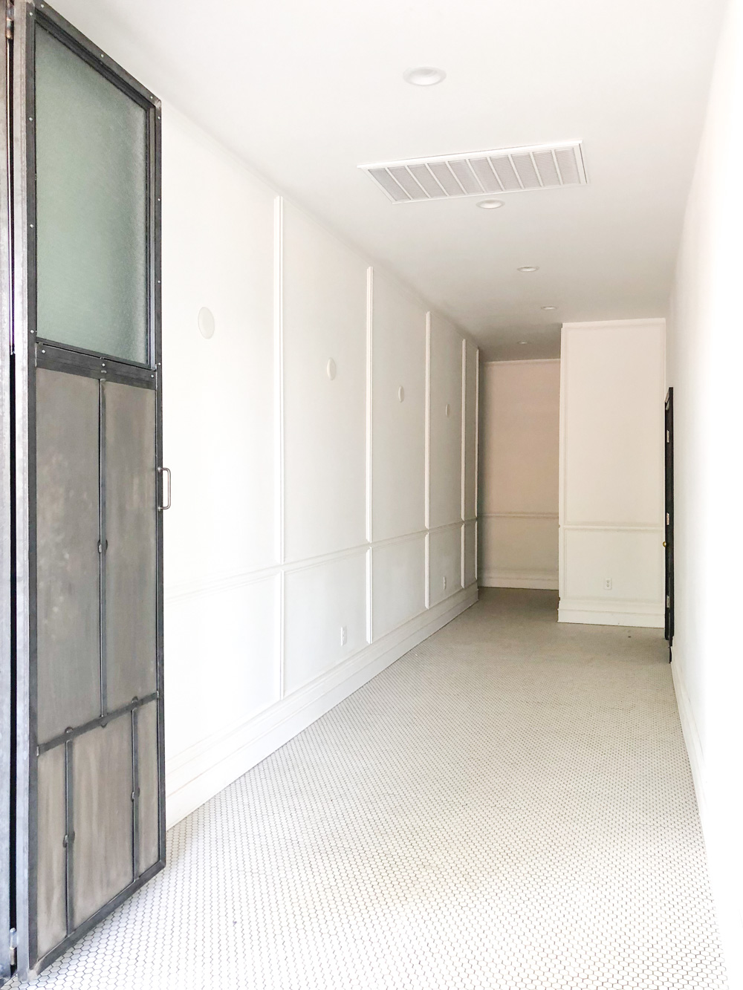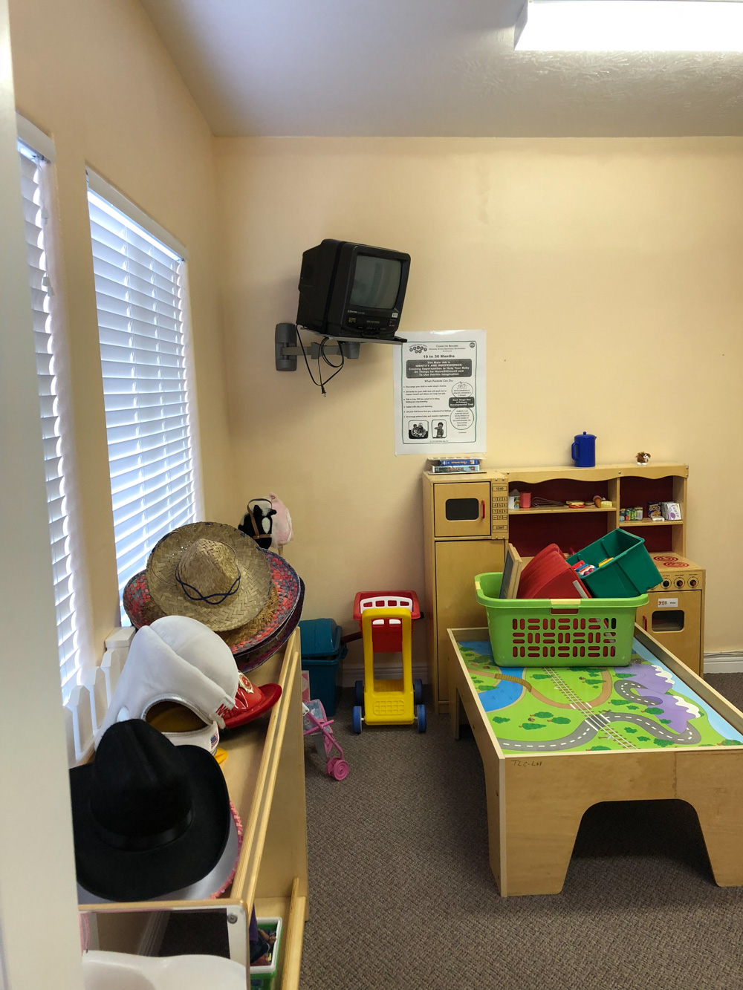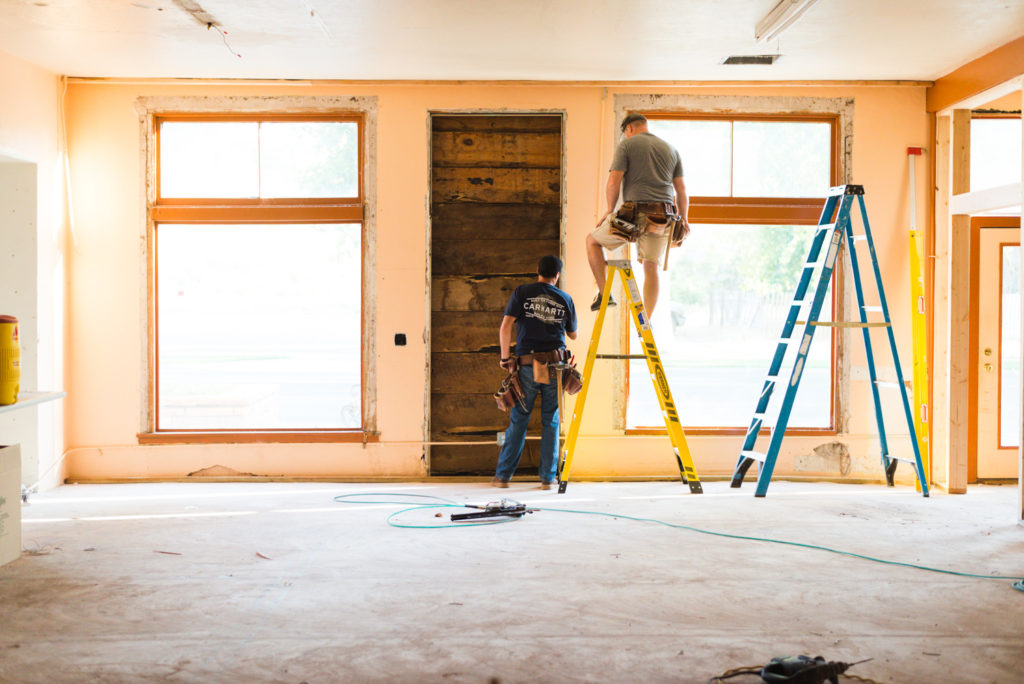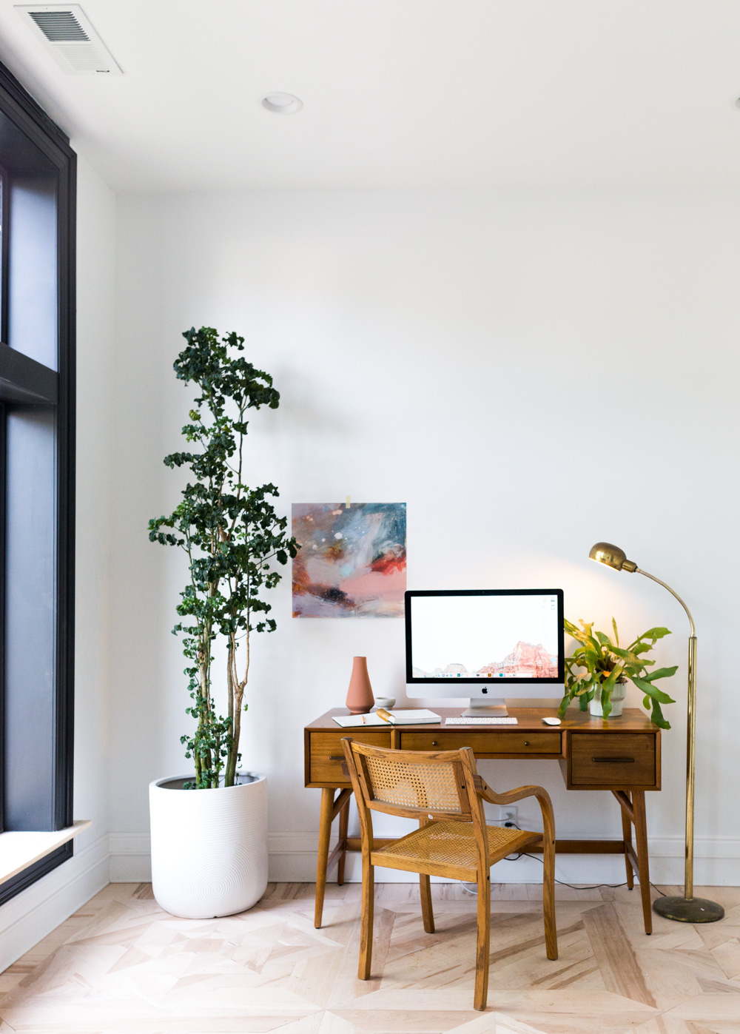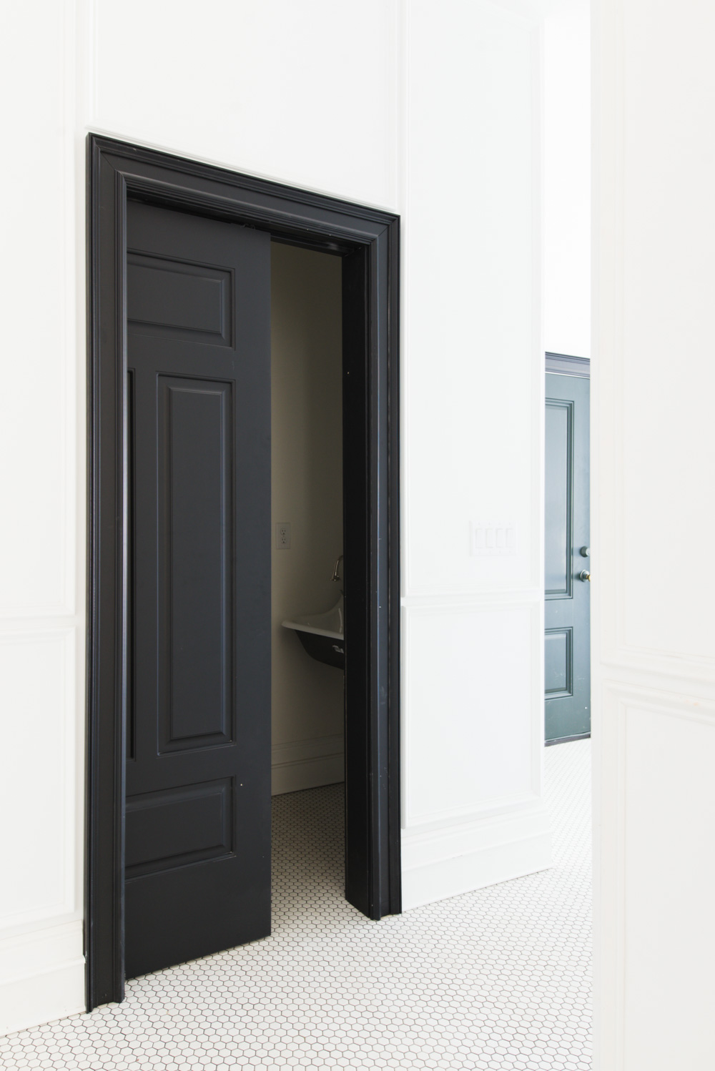I think one of the most agonizing things about building or renovating is planning things that you’ve never had to think about before. Things like lighting. I mean, of course we all have thought about buying cute fixtures, but have you ever really dove into nitty gritty? I hadn’t and let me tell you, it was eye opening.
Planning for lighting is one of the first things that I did way back when I was meeting with the architect on our floor plans. An electrical plan is one of the things that comes with your blueprints. It has all of the outlets, lights and types that the electrician needs to know about. In all honesty, I didnt realize that light planning was such a process. Going into it, I knew I wanted statement lights in most of the rooms. (Because that is the fun part right?!) I also knew that I wanted to have recessed lighting in most of the main areas like the kitchen, office, entryway and hallways. But I would go back and forth about it because I also want the Merc to feel true to it’s age for the most part and recessed lighting was obviously not a part of the world in that moment. My solution was to put wall sconces up in the hallways as well as the recessed lighting the ceiling.
