Hellloooo!! Exciting news on the home front, the Master makeover has commenced!! Man its been a long time coming.
One of the main motivating factors for this space (and for the spaces in the house from here on out) is to tie everything together in a way that flows and makes sense. All without losing the personality that I am so passionate about infusing. Its kind of a new challenge for me that I’m excitedly embracing! Looking at the house as a whole, and not as individual rooms…what a novel idea. Just a little growing up if you will (but I mean, not growing up that much because where is the fun in that?)
To give you a sense of where we’ve been at we are working with, let me share some of my most favorite pictures ever. This is what the master looked like when we bought our house. Minus the furniture. That carpet, am I right?
![Master Bedroom Before[2]-2 Master Bedroom Before[2]-2](https://vintagerevivals.com/wp-content/uploads/2015/09/MasterBedroomBefore22.jpg)
When we moved in we replaced all of the flooring with this goodness from Build Direct. And have loved it ever since.
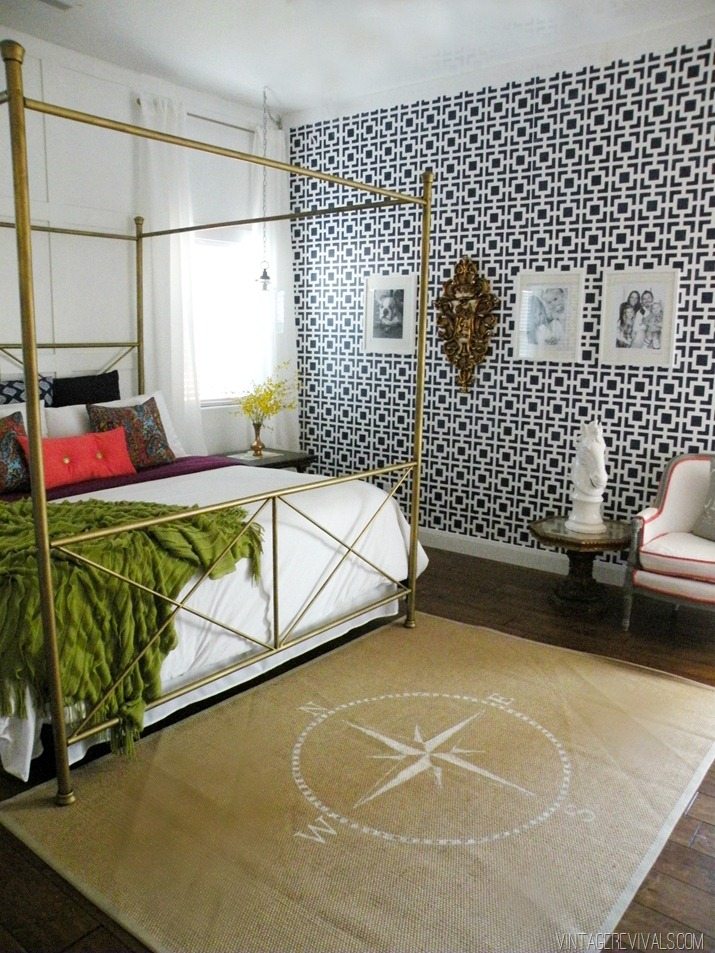
The room got a heavy dose of stenciling circa 2011 and stayed that way for about 2 years.
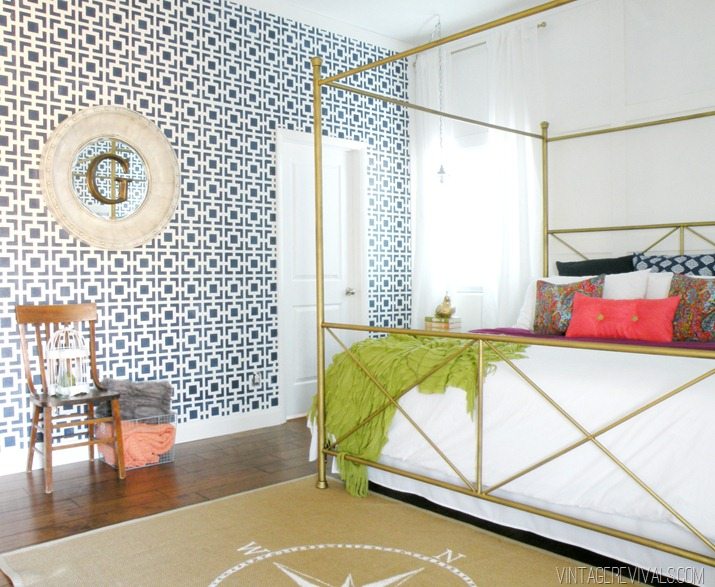
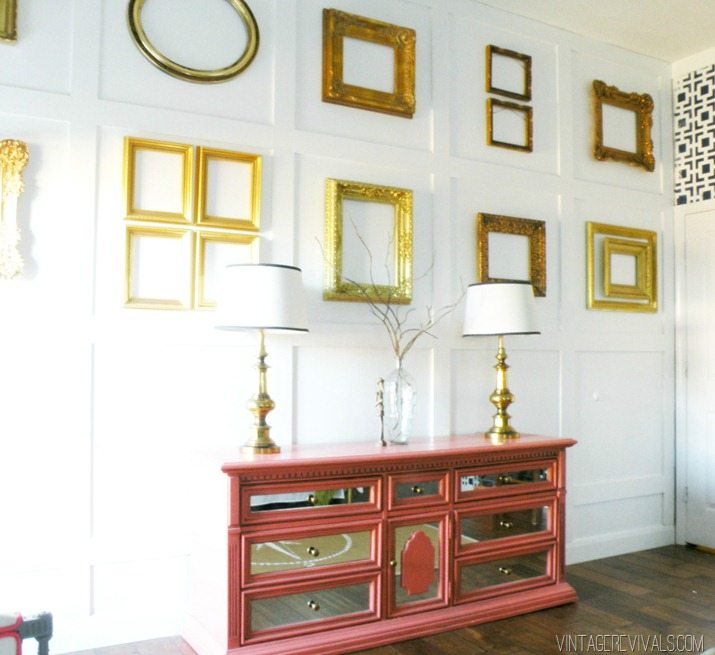
Ah the days of the ornate frame obsession.
One of the best things about having a blog is that instead of daydreaming about what I would do to a space, and pinning, and pining over what to do, I have permission to just do it (and Court gets to go along with it!). Since then the room has been in a constant state of unsettledness (<—totally a word in this context).
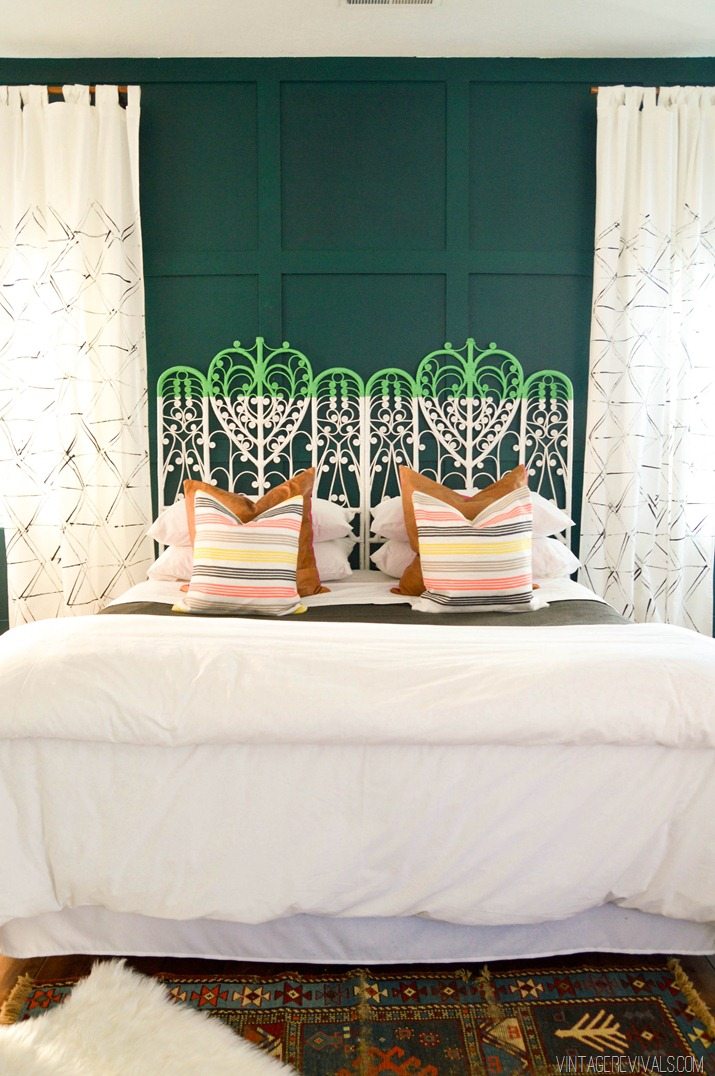
I tried a few things that I didn’t love (like the green wall above) so it went back to white, and without a fire to get me started it just sort of stayed fine. But fine is lame. Fine dies today. (Pretty shot for BHG but not real)
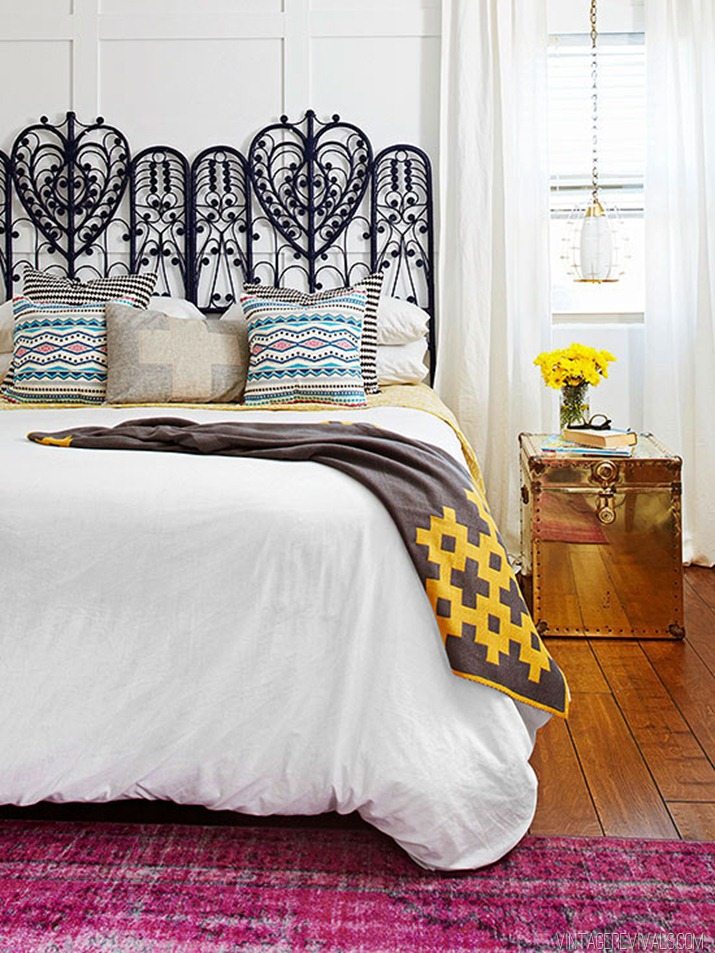
The configuration of the master bedroom cant really be messed with. There are 3 doorways (the door into the room from the hallway, the bathroom, and the glass door onto the patio) Which sort of leaves us with 1 great option for the wall that the bed goes on, right smack dab between the windows. The windows that I love and hate at the same time. They are just troublemakers. The wall is really wide and even with a king size bed, the windows are a little far away. To put nightstands on the sides of the bed they obviously need to be centered on the windows, that are large, and far. So basically I need 2 smallish dressers instead of 2 regular size nightstands. Because what’s the point if you cant even reach it from the bed?
I want the room to feel happy and collected. I want to tie it into the anchor spaces in the house (the living room, entryway, and soon to be kitchen)
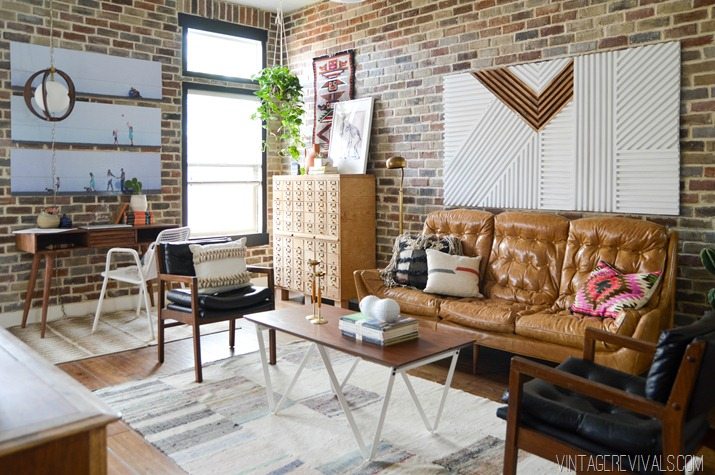
So here is the plan. We are doing a modern planked wall (it is awesome, I cant wait for you guys to see it!!) and trimming out the windows in black like we did in the living room. Which means the old board and batten is coming down.
The headboard is going to be a fun variation of my favorite project in the Nugget, the geometric floor.
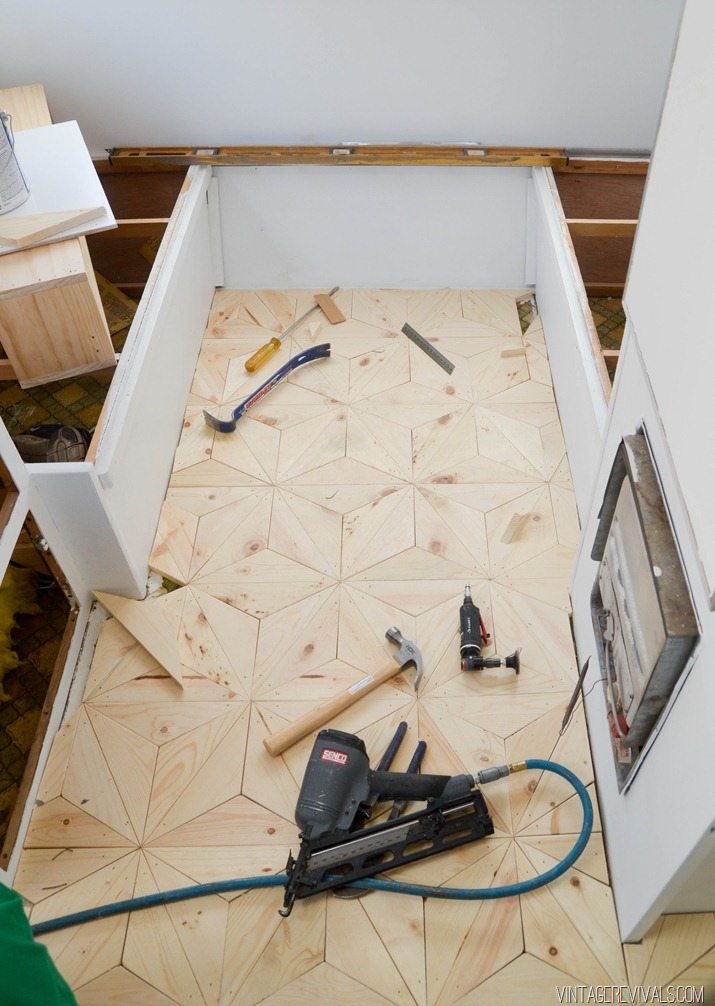
The light is a giant version of the geo brass one in The Nugget, I’ve got a video tutorial coming up on The Design Network and everything!
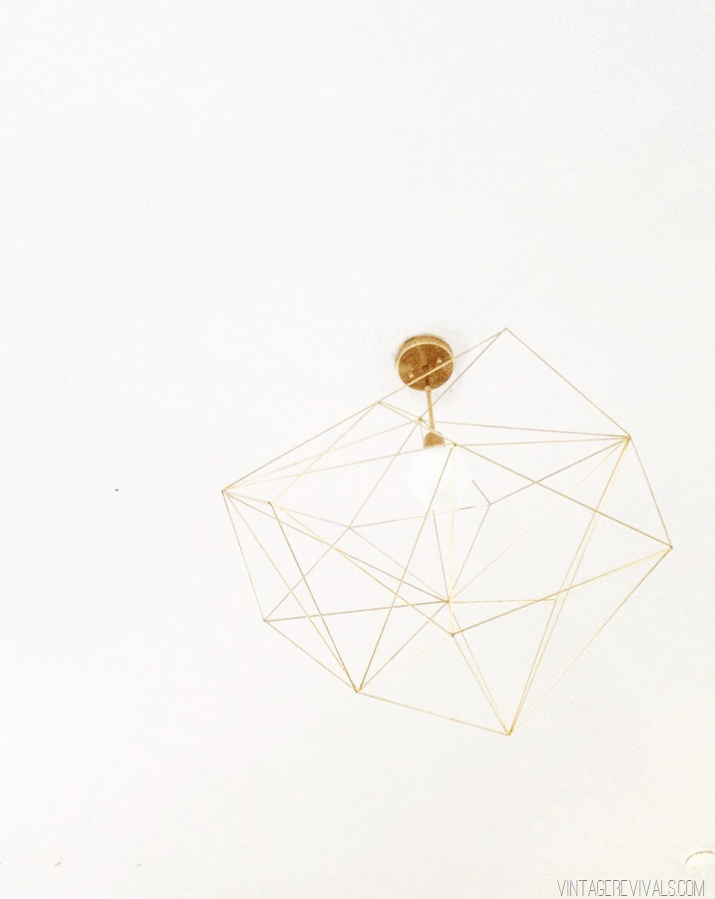
I’m on the hunt for dressers to serve as nightstands (maybe?) and I’ve got some really great shelves in mind. Maybe a couch? I don’t know, do you have a couch in your bedroom? Is it functional or is it a laundry couch?
Its kind of fun to look back and see how much my style as changed. Lots of “oh.my. what was I thinking?!” moments.
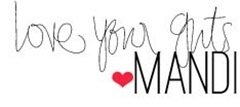
Can’t wait to follow along. I love that first picture with the stenciled walls and that stunning brass bed. How fabulous is that.
do you know where that pink rug is from? love it!
you have enough space in your room for a couch? do it do it do it!! and i too have window issues in the bedroom. can’t live with them, can’t live without them. (btw ~ was going to eat breakfast until i saw your carpet before picture!!! lol lol lol!)
Check out the Rast dresser from Ikea as a nightstand/dresser option. There are also a ton of ways to hack them in order for them to fit your design. And they are super inexpensive!
Check out the Rast dresser from Ikea as a nightstand/dresser option. There are also a ton of ways to hack them in order for them to fit your design. And they are super inexpensive!
I’m glad you’re going in a different direction with the headboard. The rattan was interesting(??) but always struck me as not quite right. BUuut if you liked it, who was I to say anything?
We are almost 2 years post renovation and I still haven’t tackled our master bedroom even though the reno was to add a second story for a master suite! The main living space and kids rooms have been my priority. But I think its time, you have given me the inspiration. And yes, yes, yes to the couch if you have room for it.
I have a full size couch at the foot of our king size bed that is functional with a coffee table and everything. No laundry here. Used for TV watching when I can’t take another sy-fly something in the LR, so when phone calls take some time. Loved your metal bed frame…not the wicker so much, but go for it girl!
I’m so excited to see the headboard! I love the floor in the Nugget.
For nightstands, I understand the dilemma. I think you need two “bachelor chests”.
These are your “oh-my-what-was-I-thinking moments?!” Gees. I’d take any of em! That brass bed is ahhhhhmazing! Hard to top that.
Laundry couch, but you can still rock a sweet baby on a pile of clean laundry, since you will have zero time to put it away with a newborn, anyway 😉
Can’t wait to see the reveal! I am sure it will be amazing. I will certainly miss the rattan headboard though…I thought it was lovely. I don’t know if you remember me….I emailed you last year..I was inspired by the flooring in the nugget and made a headboard from the design. I can’t wait to see your spin on it.
Anyways, here is the link if anyone is interested in it. I made it at least a year ago and it’s STILL the spotlight of our master bedroom.
https://www.pinterest.com/pin/12244230212367888/
I can’t wait to follow along! I am sure it will look amazing. I have to admit that I really did love that gorgeous rattan headboard though. You probably don’t remember me, but we talked via email a few times awhile back and I sent you pics of my headboard…..I was inspired by the floor you created in the nugget and made a headboard for my master bedroom out of the design. Anyways, I can’t wait to see your spin on it.
Also, congrats on the baby. You gender reveal video was super adorbs. 😉
I hope you will put the tutorial for that amazing light fixture up on your blog too! I don’t have cable but would love to make that for my dining room!
I used to have a couch in my bedroom, but it turned into a laundry couch (I think I only read on it one time, and I am a reader!). I got rid of it. Just my two cents. Now we have a trunk at the foot of the bed where we can sit and put on shoes, which is really all the couch was good for anyway.
Why do the nightstands have to be centered on the windows? Maybe it’s time to break the “rules”? 😉
That flooring is incredible. It reminds me of something I’ve only seen in Victorian homes. I think it’s going to be incredible.
That wooden flooring is a huge improvement, to say the least. And I’m super excited to see what this planked wall is gonna look like!
I just love whatever you love. I’m like your new best friend in 2nd grade that doesn’t have her own opinion. You say I hate it then I hate it too. IF you change you mind, then I change my mind too.? I’m doing a painted white brick wall behind my bed. Can’t wait to see the final reveal.
The place looks great! You have amazing eye for details, and you manage to turn this horribly looking room into a beautiful master bedroom. I also really like the empty picture frames, they are really creating a vintage atmosphere.
I’m excited about the geometric headboard! Hanging ornate frames is also a unique idea. You are featuring the beauty of the frames, no pictures. I also love the panoramic pictures hanging in the living room. Did you print them yourself?