 Adrian and I knew from the start that we’d be taking down walls throughout our home to open up the space to make it more functional for our family. Admittedly, I wanted more removed than he did (but I’d also live in a retrofitted airplane hanger if I could), but we knew some had to come out, nonetheless. The bottom floor of our home would have three walls altered, but the top floor, well that thing is a hot mess of old farmhouse tradition and we had to alter 7 walls in total. This is the story of how we did it. Ok, how we’re doing it, because you know that business isn’t finished yet! #reallife
Adrian and I knew from the start that we’d be taking down walls throughout our home to open up the space to make it more functional for our family. Admittedly, I wanted more removed than he did (but I’d also live in a retrofitted airplane hanger if I could), but we knew some had to come out, nonetheless. The bottom floor of our home would have three walls altered, but the top floor, well that thing is a hot mess of old farmhouse tradition and we had to alter 7 walls in total. This is the story of how we did it. Ok, how we’re doing it, because you know that business isn’t finished yet! #reallife
We had been married two months when I came back from a trip to Independence, Missouri to see family. I pulled back in the driveway, having been gone for several days, to see this all white figure darting back and forth with large buckets. Truth be told, it was a little creepy — until I realized it was Adrian. Then it was just scary — what had he done while I was away and what mess was I now in charge of cleaning up?! What could have possibly happened for his appearance to be so bizarre? He was covered literally from head to toe, only leaving his eyeballs clean, in white dust. He was the walking, white version of Peanuts, Pig-Pen. Little clouds came from his feet as he walked and although he extended a hug — I declined. Yes, I’m obviously a jerk, but that was before I realized that if I didn’t hug my husband when covered to toe in plaster dust, well, I wasn’t really ever getting a hug. But I digress.
Bless his heart, he spent our time apart working instead of doing more awesome things. Some girls get jewelry or trinkets, I get walls removed. Want to know the way to a girl’s heart? Get rid of the most ridiculously placed wall on the planet without her having to help. She might have appreciated it if the door to the closet would have been shut, thus negating the need to rewash every item of clothing we own as they were now covered in plaster dust, but that’s neither here nor there. E for effort and Y for “Yeah, I didn’t have to help!” So this wall.
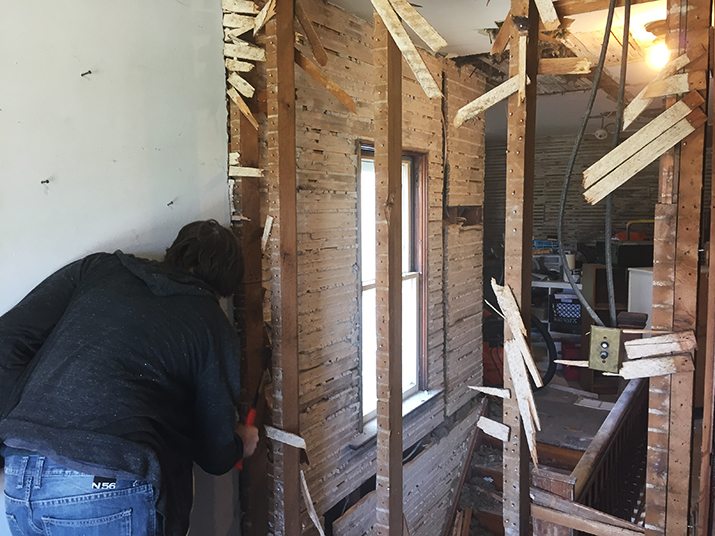
You walked to the top of the stairs and it was placed so close to the top stair, you couldn’t walk up with a laundry basket and turn. Instead, you had to put the basket on the railing to the side, finish walking up the stairs, turn and then pick the basket back up, turning it once more to go through the door. Ahem — homey don’t play that. It drove me CRAZY. And like any good husband, my incessant whining about it drove him crazy, so he eliminated the problem. It also made a room where there didn’t need to be one. Sure, it could have been the guest bedroom for out-of-towners, but how weird is it to walk through your guest bedroom to get to the only bathroom on that floor and your bedroom. Wiggidy wiggidy wack right? So it had to go — and so it did. It seriously caused disharmony inside me every time I went upstairs.
Would a picture help? Have I confused you yet? Here’s my masterfully laid out drawing, which is a horrible representation of size — but is a big step up from the version I sketched on the back of an envelope found in the “important papers” stack on my kitchen table, otherwise known as my office, otherwise known as the only flat surface in our house currently. RIGHT! The picture…
That wall was the start of what would be a year long project — you know, while we had all the other projects happening. Once that wall was gone, it was a breath of fresh air (literally, as now the space had 3 windows) and thinking of it now is almost impossible. That space, also became the landing zone for the rest of the projects on the top floor. We had 3 things to accomplish:
Remove stupid wall and closet.- Make two smaller rooms become one.
- Make a skinny modern staircase to the attic that didn’t pull down and chubby girls could walk up.
Now, most lists in life start out small and simple. Like when you go to the store for cilantro, because you always, ALWAYS forget to pick some up and instead you come home with 3 clearance t-shirts, a bag of dog treats, something made of chocolate and possibly a new pet pony named Charlie. So, obviously, those 3 things evolved and are outlined below:
Remove stupid wall and closet.- Make two smaller rooms become one.
- Make a double wide staircase to the attic that chubby girls and a herd of wild animals could ascend.
- Relocate the girl’s bedroom door.
- Cut back the flooring to allow for more headspace on the staircase as you descend.
- Push back a bedroom wall to do #5 & #3
- Remove all plaster from top floor
- Rewire all electrical
- Drywall entire space including stairwell and newly joined/remodeled rooms
Ok fine, the list of 9 things was really 10 since the staircase is part of the upstairs room, we also had to remove all the plaster from the stairs as well as the front entryway as the sledgehammering happening upstairs was starting to remove the lower plaster for us. In addition, to get to the wires and circuits happening upstairs we had to work on the downstairs entryway first. Basically it all looks like a giant weird video game.
Next came the removal of the walls around the teeny-tiny bedroom and the cutting into the floor joists to push back the floor 12″ so humans above the 5 foot mark could walk down the stairs without ducking. This is what I fondly like to call the “hanging electrical” phase or, “duck so you don’t get electrocuted” phase. Obviously we had tons of company inviting themselves over left and right for dinner dates. That’s what adult play dates are called right? Because heavens to Betsy we just say kids went to go play at someone’s house. It has to be a little date. I digress. Again. Surely you’re used to it by now.
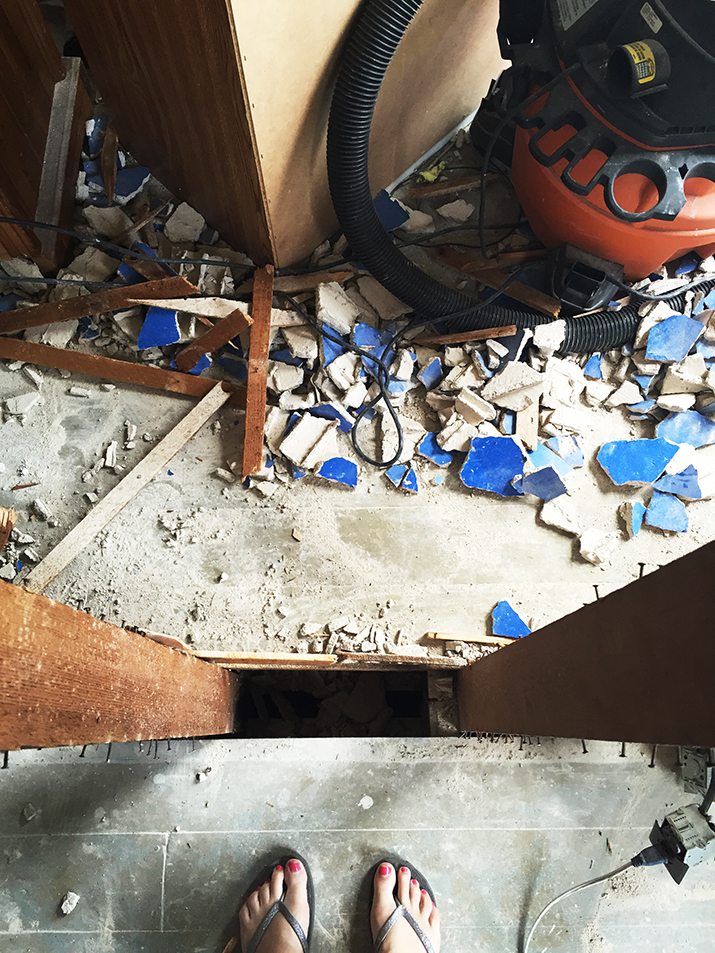
You can see in this shot how far back the flooring was cut to make extra space for un-shrimpy humans. a few inches makes all the difference in the world. That’s what she said. I’m sorry — I couldn’t not. 2×4’s were salvaged out of the wall and used in different locations wherever possible and all deconstruction was done piece by piece in order to reuse because we love the environment. And money in our pockets.
Then stuff got serious. I had been out an an auction bidding on ridiculous things like taxidermied animals and vintage punching bags (no seriously) and came home after a long day of standing and listening to “4 biddy biddy biddy 5! Who will give me 5!?” and noticed that the ceiling was missing. No, not just the plaster, but the whole freaking ceiling. I’m not to be left alone at auctions as I come home with wildlife and bowling lanes and Adrian isn’t to be left alone as there are suddenly 6′ holes in the ceiling. The cats were thankful for their new tree house (minus the tree) and took every chance to divebomb those who forgot to look up before walking down the hallway.

Now, the hole was placed there with the best of intentions. See, I asked for a skinny, modern staircase. Something that was unobtrusive to the eye, was just over 3 feet as rarely are both feet on the same step at once. Adrian wasn’t having any of that, as his amazingly awesome, talented and stunningly beautiful wife should be able to walk up the stairs with a large tote and to do so safely. Those were his words. Pinky swear. So a full, 6′ wide staircase was born. Now Adrian isn’t the man who goes to Home Depot and buys stair risers, instead, he’s the one who calculates the height and depth and makes his own. He’s smart and thrifty — AND DOES DISHES. Seriously, I’m a lucky girl. Someday down the road, I’ll tell you all about how he made it open from below with a winch and a car battery.
Want to know what happens when you try to Photoshop when you’re laced with Hydrocodone because your back is out and all you want to be able to do is put on a bra and your slippers without crying? This. This is what happens. But the colors are pretty and dots! THERE’S DOTS!
I tried my best to show you where the wall had originally been when that nook simply held the girl’s bedroom door on the left and a wall on the right. The old staircase to the attic pulled down in that location. Since Adrian’s giant stair project was taking over, we needed to move that wall back in order to give the stairs proper space.
Adrian worked tirelessly to get things reframed and ready to go. Want to know what date night in our household looks like? This. But I’m sort of ok with butts in the air and the smell of sawdust. (for some people it’s candles and flowers, I guess I’m really Ron Swanson at heart) This was date night for the better part of eight months. Yes, there’s inexpensive things you can do to date as a couple on a budget, but it isn’t just money that’s short with this renovation it’s also time. With the oncoming winter (this project started last fall), walls had to be up, plastic had to be up, insulation had to be up, drywall had to be up, our home had to be secure from Wisconsin winter. So I make do with butts in the air.
Working over the stairs wasn’t an easy task. They make expensive thing-a-majigs to to this work, but in true Adrian style — he made his own. He promised me it was safe. I 42% believed him but all turned out well in the end.
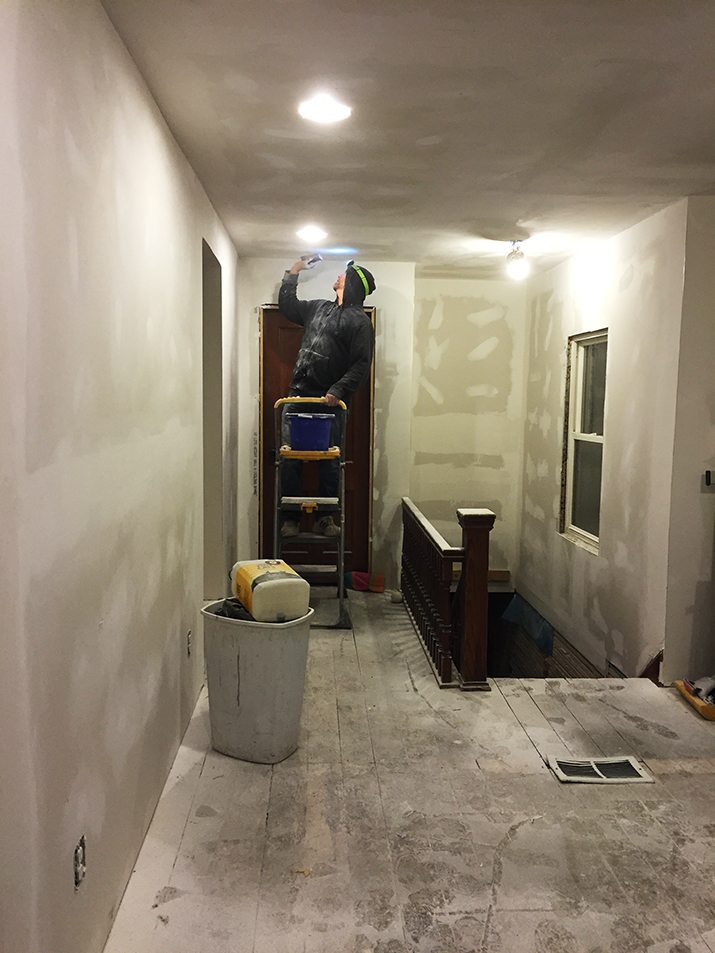
All in all there were 7 walls that were either removed or majorly altered to fit our family’s needs. That’s no small amount of drywall and engineering. I’d go to sleep to the sound of his sandpaper and wake up early to tear out something else before I had to shower and get to the real job (see: income). We’ll share more on the individual rooms as soon as we can, but for now, I wanted to mention that if you’re thinking about removing a wall — do it! Contact a knowledgeable husband/friend/contractor before doing so to make sure your home can support the alteration. Once they give you the go-ahead, get to it! In your mind if you’re dreaming of the extra space, I promise you’ll never be happy until it happens!
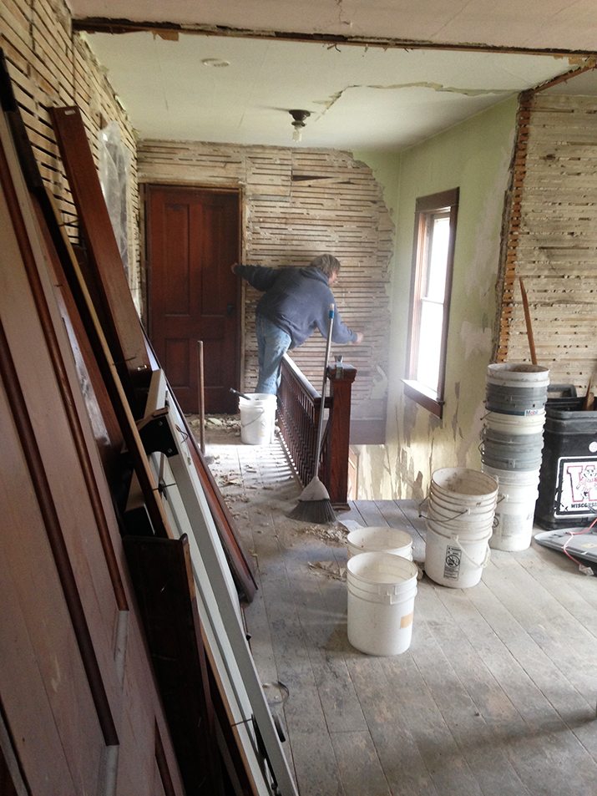
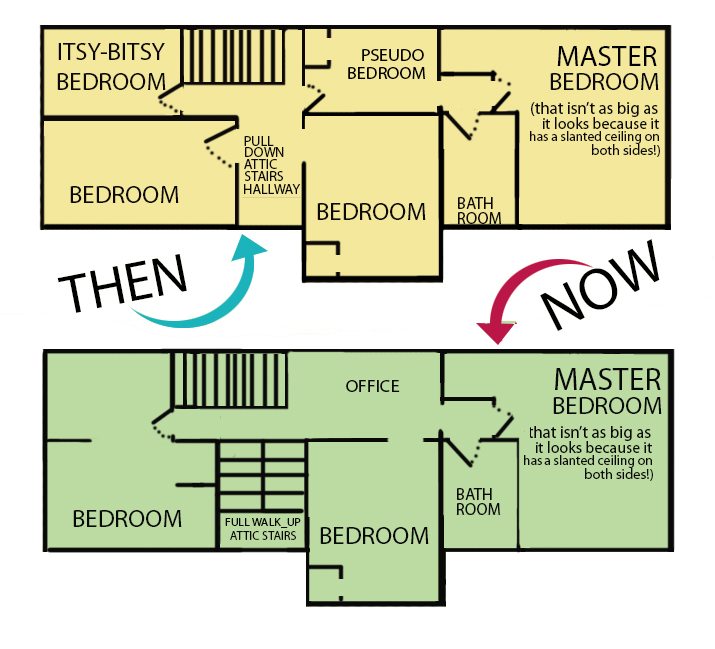
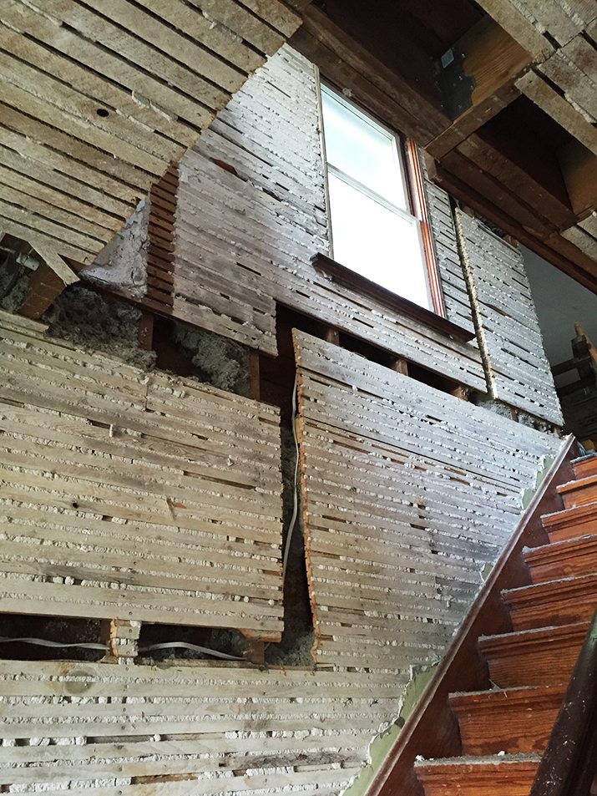
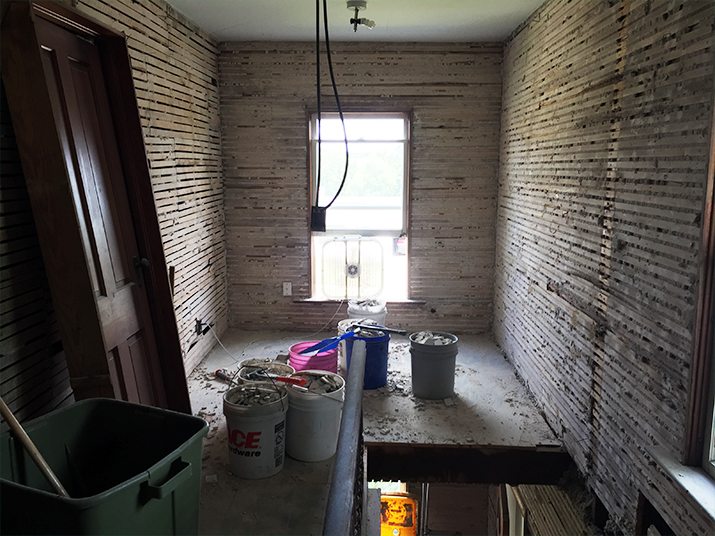
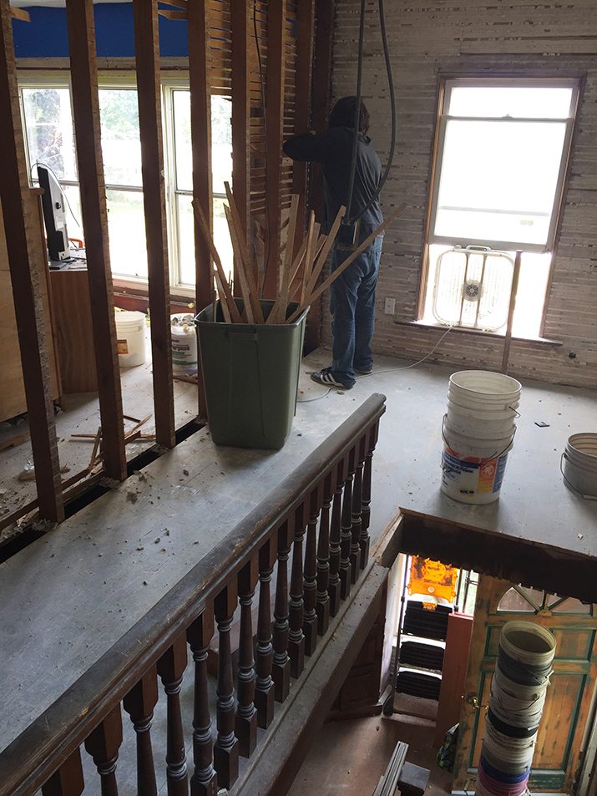
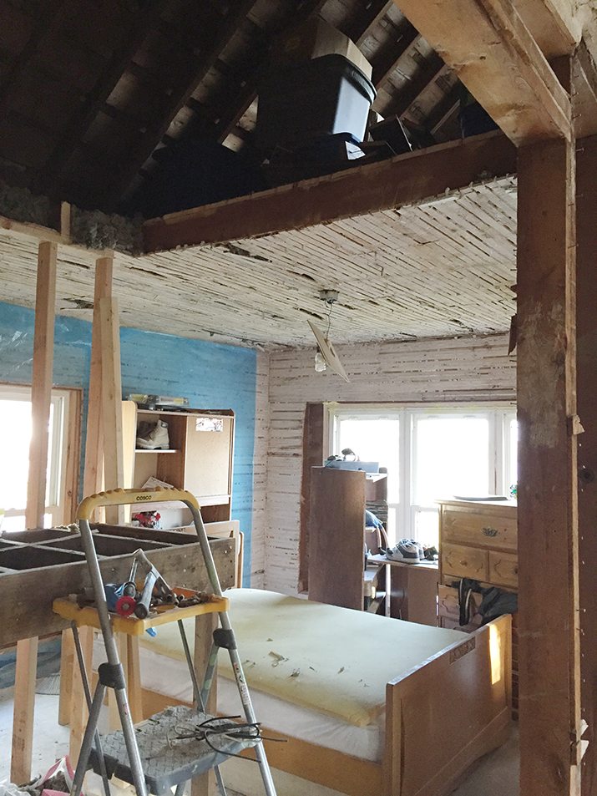
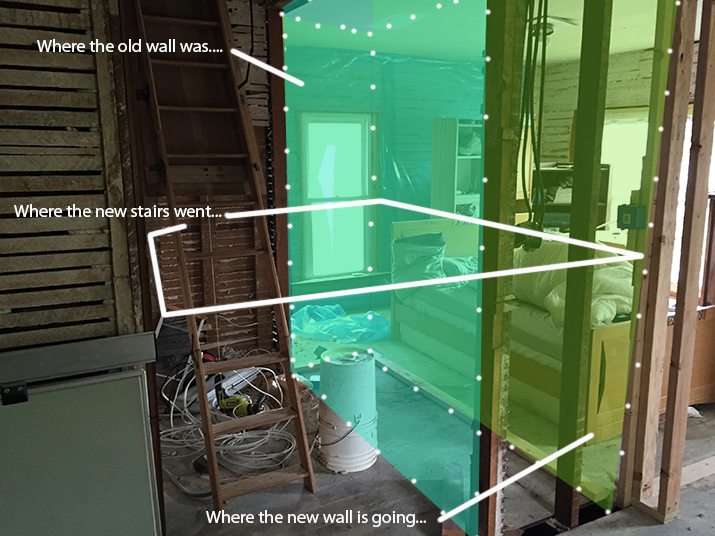
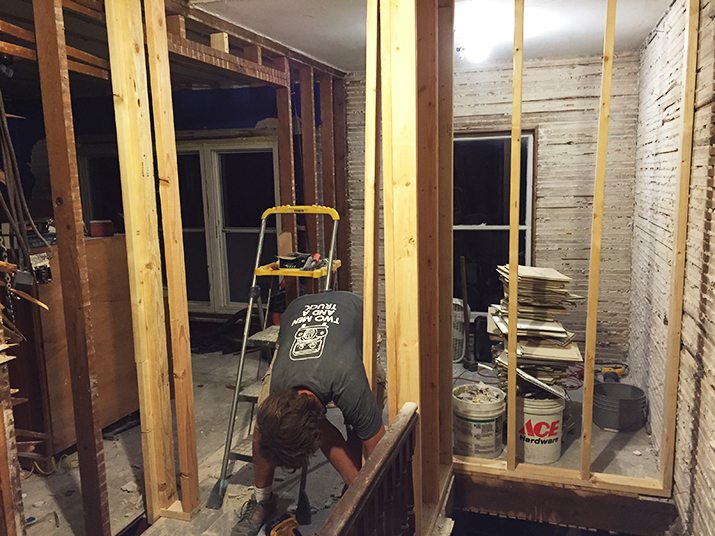
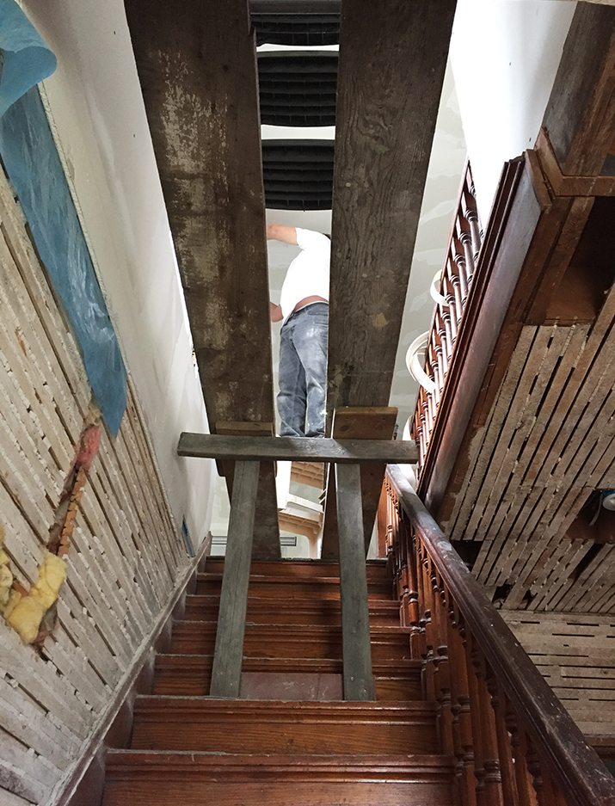
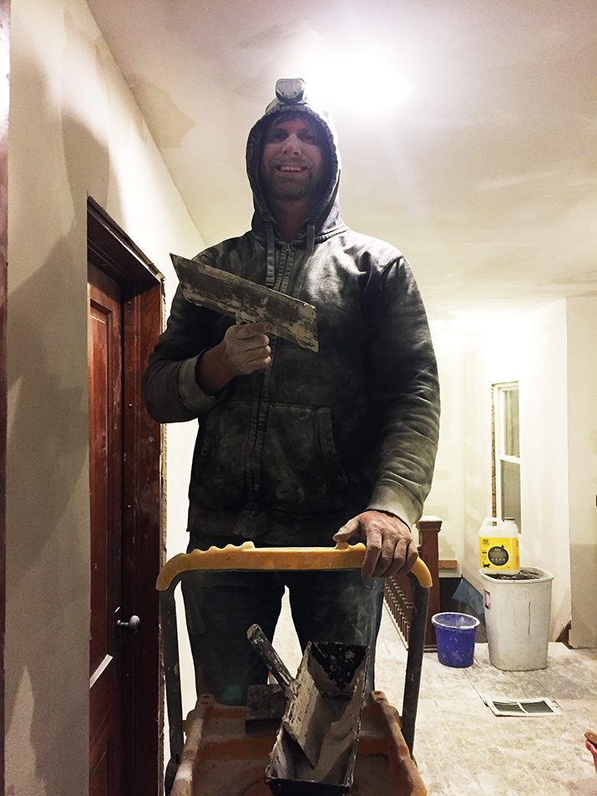
I am loving this so much! It is bone-chillingly entertaining, wipe-a-tear-out-of-the-corner-of-my-eye hilarious to read, incredibly satisfying to watch and all in all just the gold flakes on my breakfast to start the day with your blog. Thank You!
Ditto that! I love getting to read about what’s happening in Waldo
Oh dear, you really weren’t kidding about the cow head!
Can’t wait to see it when you finish. Love your ideas and guts to do something that big.
Sarah, your stories are the best. It is amazing how you can describe something that is undoubtedly not funny most of the time in such a funny way.
Your story also reminds me of a Dutch TV show (I don’t know whether there’s an American equivalent but I guess there must be – please tell me if you know one!) in which they follow people who want to start a new life abroad, preferably to start some tourism business, for which they have to buy and usually also renovate a house or hotel or campsite facilities. They often go in with very little experience and money (and seeing that in Europe you have to drive 6 hours at most to be somewhere with a new language a surprisingly small number of participants take a language course before moving abroad). Episodes really differ as to how well they can cope with all the challenges, and I think you would be one of the good couples (the ones who don’t cope well also make good episodes but in a totally different way).
Love your posts! They are entertaining and don’t sugar coat how real people who don’t live in HGTV land renovate.
Love your House Story, but mostly I like the way you tell it. I can’t tell you how calmed I was by seeing the drywall up after seeing the exposed innards of those walls. You are all troopers! Can’t wait to see how you used the bowling alley and the rest of the upstairs.
Is this Waldo in KCMO??
Love these posts! So hilarious and so true. Major DIY is not for the faint of heart!
Sarah,
I’m really enjoying your posts, you come across so naturally, and so funny! I bet you write just the way you tell these stories in real life. I feel like you have lived through (and triumphed over) a lot of whats going on in our house. So thank you for sharing and getting me through the rough parts of our own renovation (a damp Victorian house). Blogging doesn’t come naturally to me and I had lost the drive to keep documenting the house when it seemed like the reno was moving so tediously, but your funny posts have helped give me a kick-start again!