Man I just love you guys. All of the comments and feedback on Part 1 of this series just made my heart leap with joy. YOU GUYS ARE THE BEST!!!
Lets pick up where we left off, yes? If you’re new to the series, you’ll want to start here! (Just as a reference point, the timeframe was Dec- March) We decided that buying and updating wasn’t really the best option for us, not when I wanted to rip everything out so that I could customize it. It just seemed like a waste of money.
I also really really REALLY want to drive home that just because something isn’t right for me, doesn’t mean that its not right for anyone. We all know that I’m sort of a unique bird.
Ca-Caw!
Court and I (mostly I) started looking at building. There are loads of new construction neighborhoods in Southern Utah. The most popular are ones that have set plans and then you come in and choose different finishes. These houses tend to be more inexpensive per sq/ft because they build loads at a time and have some serious systems in place to sort of assembly line it. Court really loved the idea of the square footage and I really hated that there was very little room for customizing, and that there were only a handful of flooring options to choose from. These neighborhoods are so great, especially if you have kids, because they are FILLED with families. Such a great option for so many, just not right for us.
It didn’t take long to find our place though. The neighborhood that I jumped with both feet and my whole heart into is called Stucki Farms (pronounced STOOKEY) Its on the outskirts of Washington Fields. The developer is one of the most creative, kind men that I’ve ever met in my life. Stucki is special. The thing that I loved most about it is the community that they are creating. There are lakes dug, and trees going in EVERYWHERE. There is a community farmhouse and pool and gardens and I LOVED it. It is the closest thing to Kohler that Southern Utah has.
After talking with Karl (the developer) we decided that if we were going to build and take you guys along for the ride on the blog that maybe it would be a good idea to be able to take you along in real life too!! We decided to put the house in the home show. That way you could follow the build and then come and tour the house yourself! So fun right?!!
This gave us a hard deadline for completion of Mid January 2017 to have it ready for the Parade in mid Feb. We met with a builder and started the process of designing plans (this was Feb. 2016). The development that we chose to build in is called The Homesteads. The style of the houses is Craftsman, though they are a little more desert craftsman than full on colorful bungalow craftsman.
We reserved our lot and were ready to get started!!!
When you are designing a dream house where do you even start?!! I started with windows. All windows, all the time. Court jokes that I’d be thrilled to live in a box made of black divided light windows, and you know, that boy just might be right! There were a few non negotiables that we had.
- windows
- high ceilings (obviously)
- not open concept (cause the last thing I want someone to see when they come into my house is the sink full of dishes.
- theater (this was Court’s)
- no carpet
When you are inside the house I want it to feel like a loft. We met with the builder (Gerry from Slate Ridge) and put together an inspiration board, which he then took it to an architect to work on a floor plan.
At the same time, my inlaws decided to build (not in the same neighborhood) so all conversations all the time revolved around the houses. It was SO EXCITING!!! Finally at the end of March we got back the first set of plans, I was 85% in love with them (which is way more than I had expected to be!)
To be continued….
#sorry
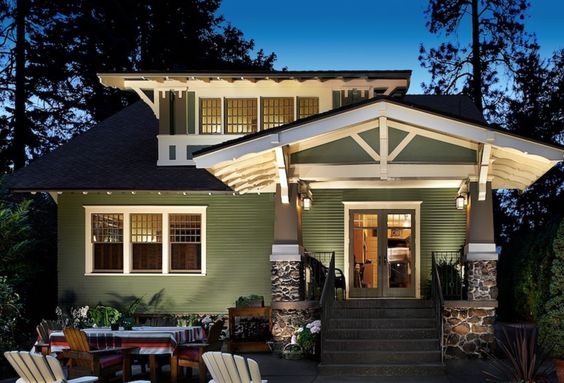
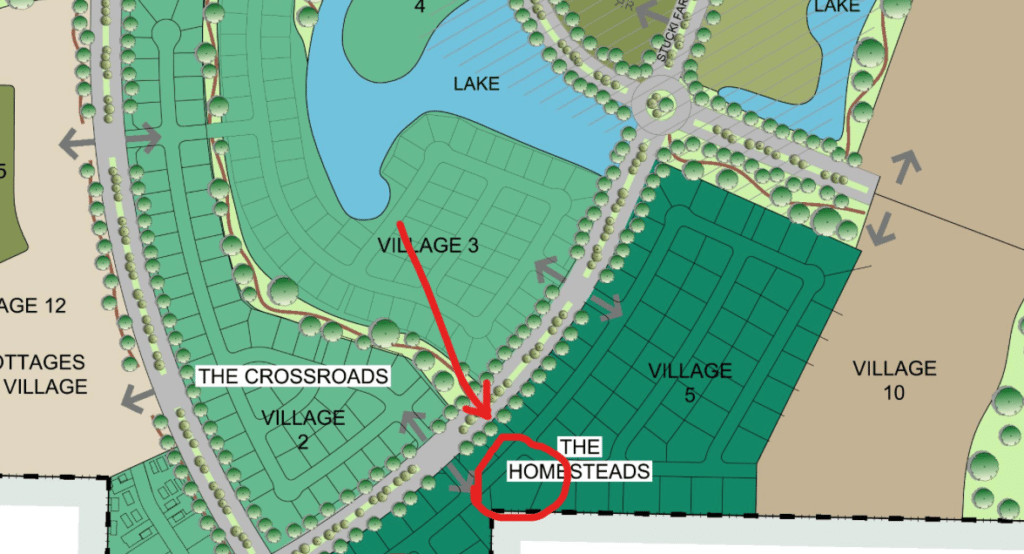
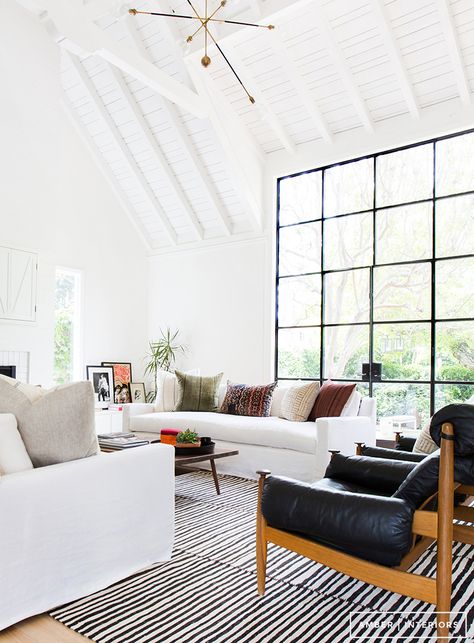
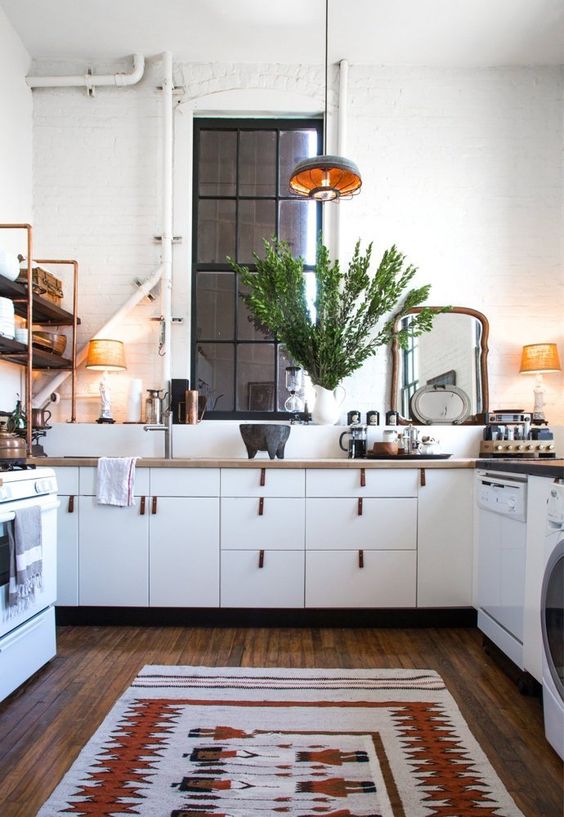
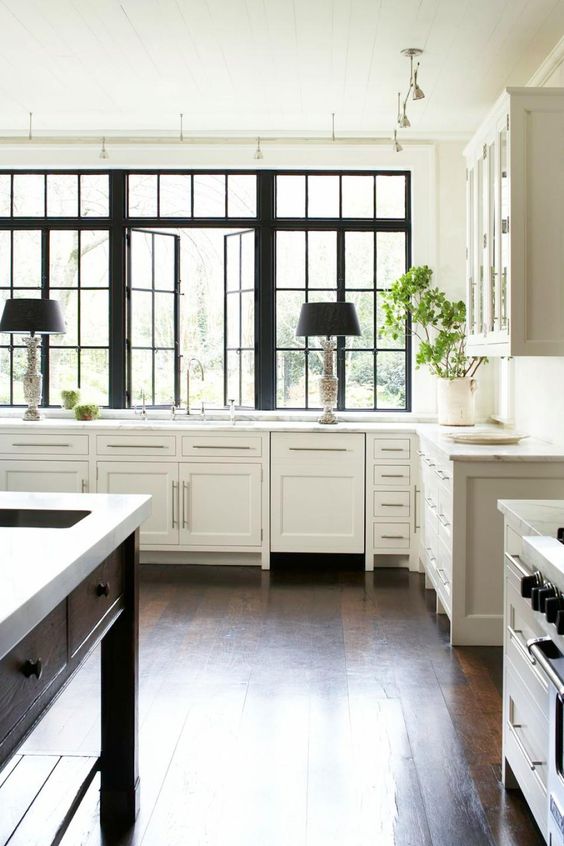
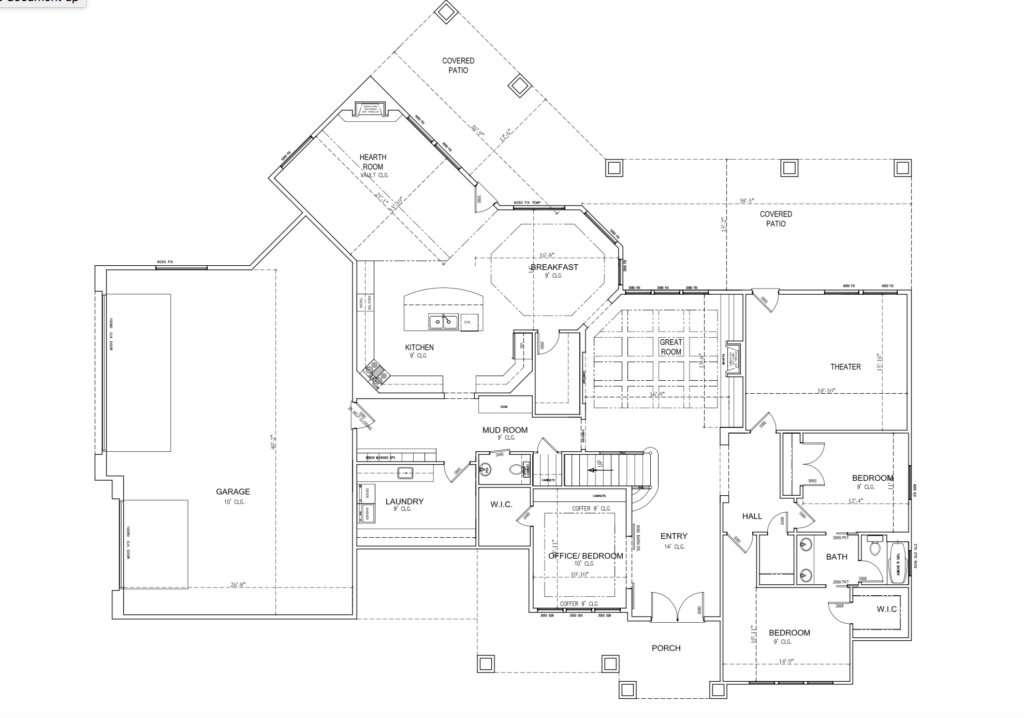
Baited breath!!! Loving it!!!!
How wonderful! Thanks for sharing! We built two years ago but not custom. This will be fun to see and follow along.
had to zoom in to 400% to get a better look at the plans…. so master suite will be downstairs? looks lovely!
AHHHHH so cruel to stop the story there!!!
Who is doing your theater? If you don’t have anyone Vision Electronics is amazing. Stop by their showroom and listen to the theater. Amazing.
whoa so awesome! I love those images, too! I can see it! I want a ton of freakin’ windows as well. SO many so I can just photograph anything at all the times hahaha this is going to be beautiful.
What is the difference between the hearth room and the great room? I love the plans, though that theater room will want sound proofing, as it’s right beside a bedroom. Is there a plan for the second floor? So excited for you!
Very cool! I can definitely see 85% in love. I would not want the kids bedrooms on the first floor. The covered porches on front and back look amazing! Definitely my favorite part. Can’t wait for part 3!
Love where you are going with this house. Can’t wait to see the finished product. Sounds like a wonderful neighborhood. Looking for art 3.
Mandy, I’m so happy for you and your family! I love the floor plans! I’m anxious to see what 15% you don’t like about them. How exciting!
I’m so excited for you guys and pumped to be following through it all! I’m curious where your master bedroom is?! Can’t wait to read the next post. Building is my dream!
I am SO with you on the NOT open concept. I live in an american four square from 1909 and at first wanted to knock out walls and “open it up”. After living in it a few years and accepting I am a sink full of dishes girl I am so happy to have my kitchen in it’s own separate room. Especially when I have guests over.
Wise choice to build for you, Court, your family-really and truly, so happy for you all! I would also live in a house of windows and be thrilled:) Cannot wait to hear about how you managed and created this project!!