Hey guys!! Ready to dive into this house selling/buying/building saga a little bit more?!
We last left off at the end of March with a rough first draft floor plan from the architect. I was wildly obsessed with the idea of doing a pitched roof/loft style master so the story and 1/2 maximum requirement in the CC&R’s at Stucki Farms were sort of perfect.
Sidetone: For those that are unfamiliar let me explain it just a little bit more. A story is considered where the plate line is. So if your house has 10 foot ceilings, you’ll have a 10 foot plate line which means if there is a second level to the house its roughly 1/2 of that height.
If we’re diving into the plans that he originally sent over, I LOVE LOVE LOVED the Hearth Room off of the kitchen. I love the angle, I love the space, I love the vaulted ceiling, LOVE IT ALL. The biggest problem was that we needed another bedroom added. This is the original plan:
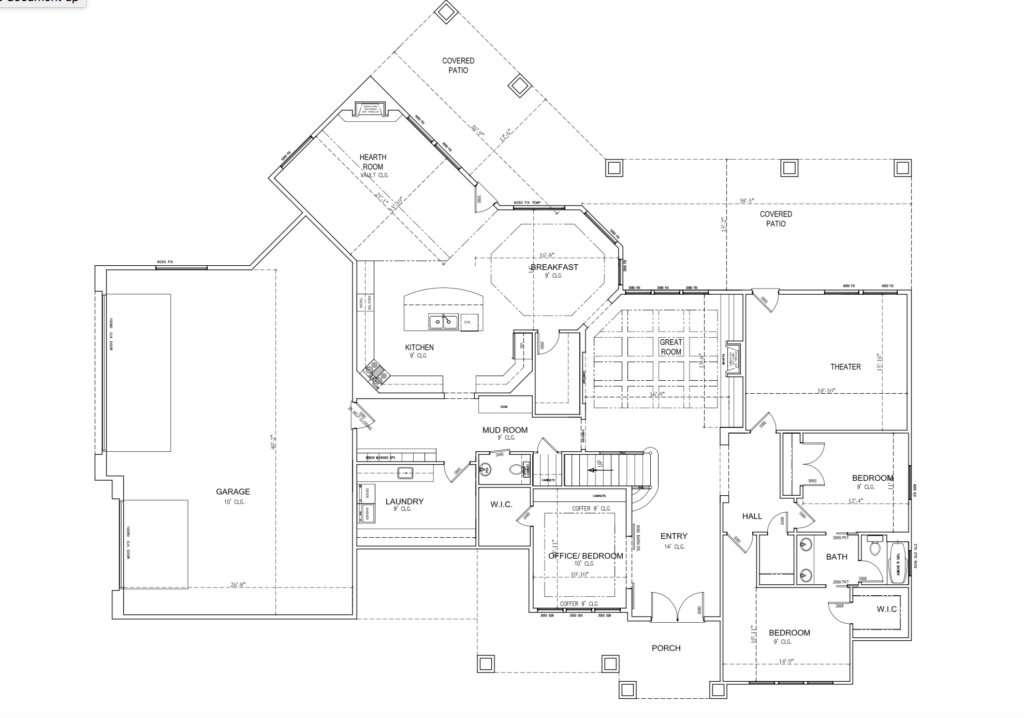
I made a list of all of the changes, redrew lines and sent it back. (I even color coded it, red for sq/footage that I wanted taken out, green for where it was added.) I changed the garage configuration and most of the room sizes.
Here’s a before and after overlay so you can see all of the changes without spending years analyzing it.

And waited.
And waited.
And waited.
I’m not the most patient of souls so waiting on something that I was SO excited about was tortuous. After quite a bit of back and forth relaying info we (the architect, the contractor, and myself) met and hashed things out for an hour. It was significantly more efficient than trying to describe something through email. At the end of April we finally got back the second draft, complete with my second floor master suite.
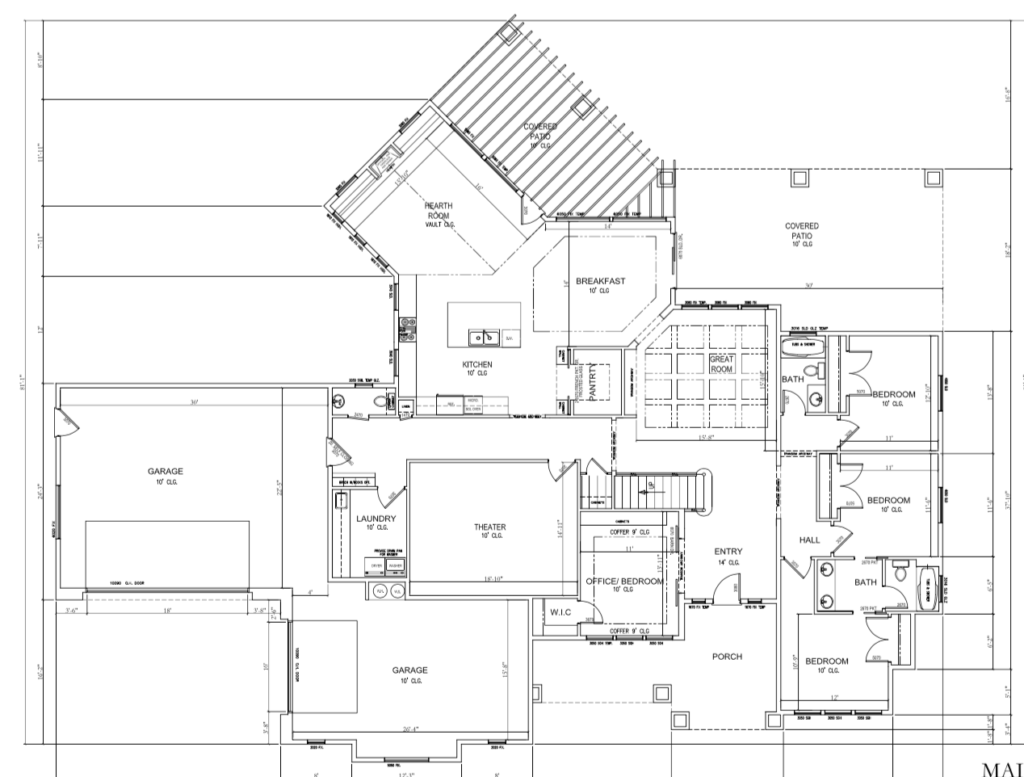
There were some weird moments in these plans, like the empty spaces in the master bathroom (behind the toilet and sink) so we started the back and forth process again, and again it was finally sitting down at his office talking through the issues and working on things in real time to get it to where it made sense.
Meanwhile I’m happily designing my dream home with little to no regard for $$$. Because I just want to know what the things that I want come back at before I settle for something I don’t want.
I think this is a HUGE trap that most people find themselves in. There are the things that they want and they rationalize spending more on the things that they want by cutting things out elsewhere. But you know what? Elsewhere isn’t really a thing. Unless you’re cutting square footage elsewhere is this place where piles of money go to die and disappear. Its insane that you easily can spend $500k on a house and still not get what you want. But I’m getting a little ahead of myself…
The beginning of May I finally saw the face of my baby. The elevation!! This is the closest thing that I’ve ever felt to the sensation of looking at your brand new baby for the first time. You know them, you love them, but you don’t know what they’ll look like until they are there. Ya know? We’d spent months planning the floorplan and the guts of the house and now I was finally able to see what it actually looked like.
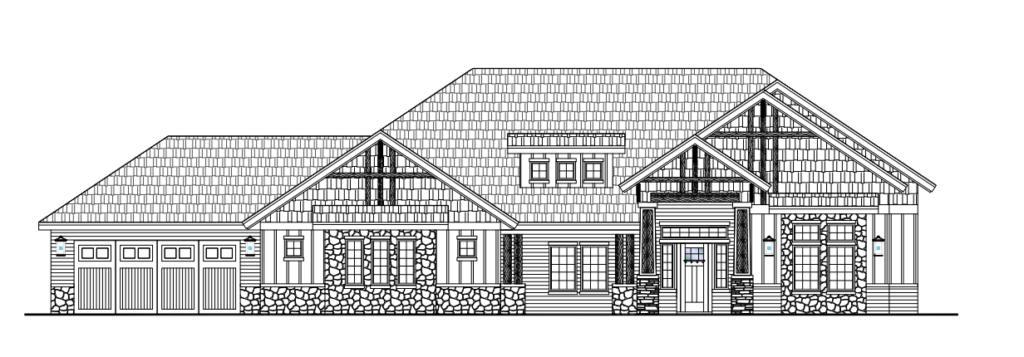
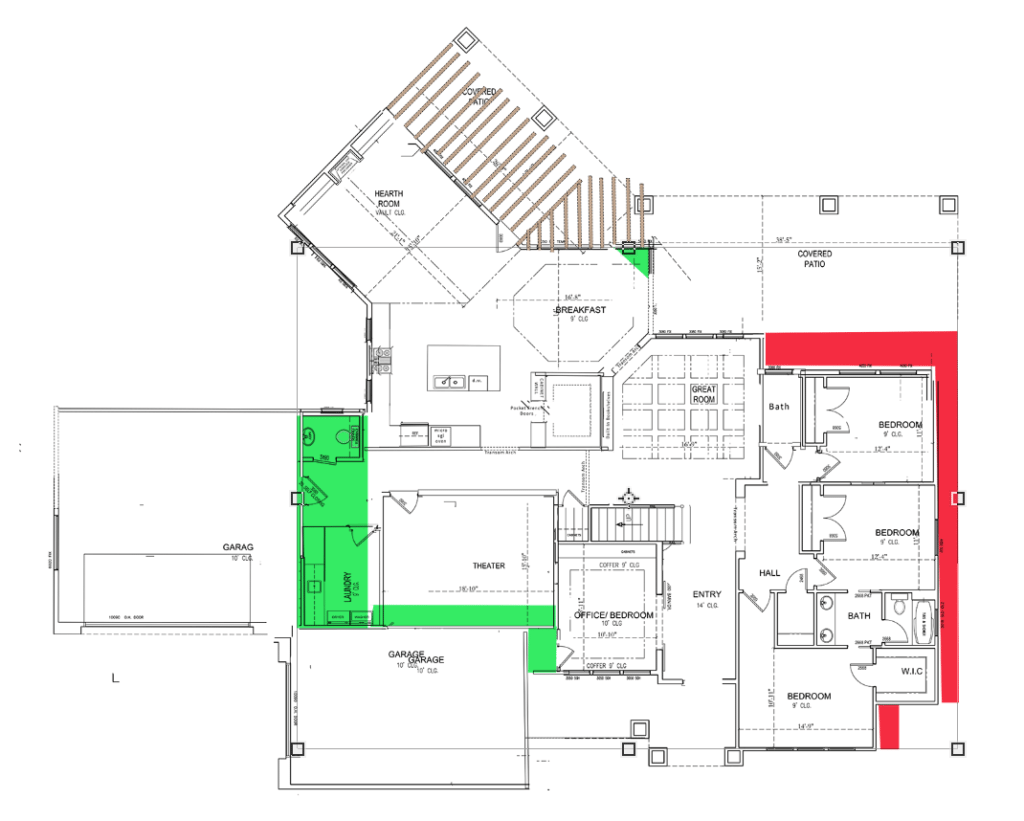
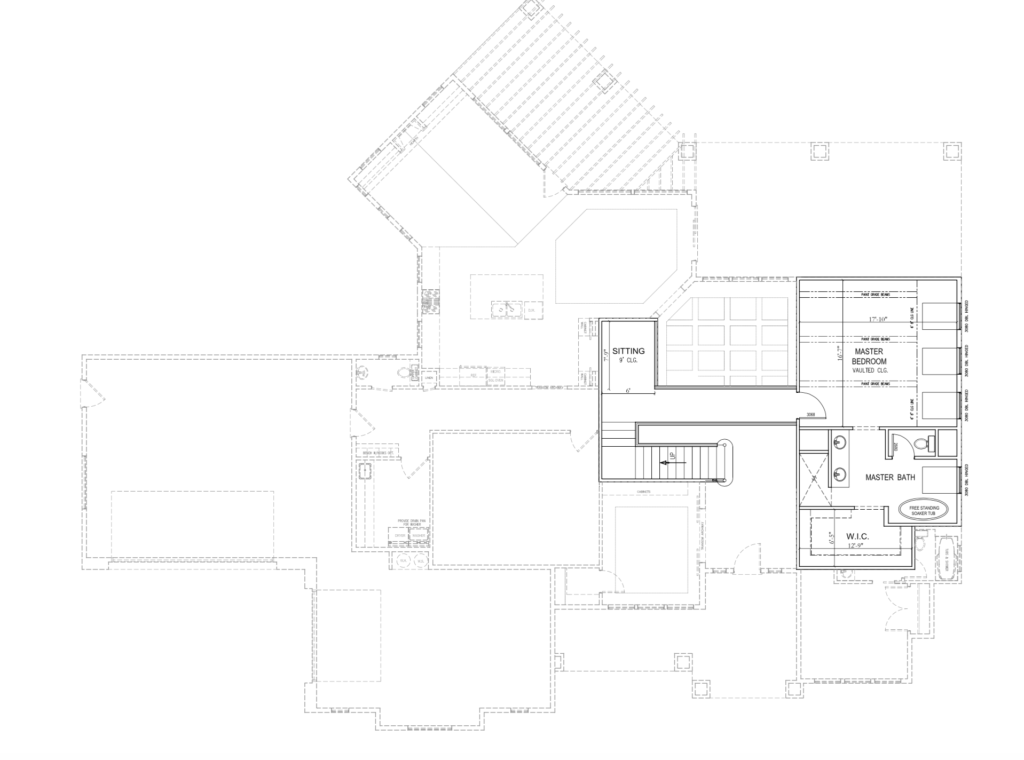
It’s so exciting to see it on paper. Can’t wait to see all the the stages of construction.
So interested in following along on this journey! Am wondering if you can touch on how you will use all that living space (hearth room vs great room vs theater room)? I liv right outside of Boston in a 1280 sq ft (yes that it the total for our whole house!) 3 bedroom, one bath ranch (where property values are absurd – the house is with $800K) with two teen boys. Just can’t imagine having all that space!!!!! 🙂
Ditto! We live in 1450 sf so I can’t imagine tripling that. I do understand the extra garage space though- it would be a dream to have a garage for two cars and a workspace!! Am I missing the closets? I don’t see a linen closet (we just have a cabinet) or hall closet. Under the stairs? (It’s coming up small and light on my computer so it’s hard to see notations).
Love you detailing this process!
I always giggled to myself when I’d chat with my church friends. They were pregnant and already had 1 kid. they were in 2000 sq. ft. and complaining they needed a bigger house. In the meantime, there were 6 of us in a 1200 sq ft house. We’ve always maximized our space and made it work.
The teens use the media room! Mine does. Very Standard in new build. We have lived in 9 states. All different! 5 of us had a small 3 bedroom house w 1 1/2 bath for 8 yrs. we redid the entire house. Moved south to Texas got twice the house. Moved to Houston got more house again! For your $800,000 you could have a fantastic home here in a great school district. No winter but sadly no fall.
Your plans are so much like ours! The only thing I would do over again is have a better sight line from our living spaces to the front of the house. I like to see who is coming but I don’t really have that option now and when the doorbell rings I’m totally caught off guard!
Looking forward to seeing more.
Also, I’m not sure where your furnace is because I don’t see it in the plan, but if it’s in the attic, those spaces may be shafts needed for duct work. I’m sure your architect will talk to you about all of that if they haven’t already.
How exciting!!! Thanks for sharing. I am a fan of kitchen islands sans sinks and cooktops and would encourage you to consider a different placement for your sink. I use and need my big counter (free of a sink and cooktop) for projects on a regular basis. Even though I have a maker space/dedicated room and ample space in my garage, that wide open kitchen counter is ideal for projects. Check out the big island YoungHouseLove has in their new kitchen sans sink, sans cooktop, just a big, wide, long expanse of horizontal surface.
I am with you ShellyP – I don’t think sinks should be in the main counter. We often use ours to set out food when we entertain and wouldn’t work half as well if there was a sink with bits and pieces in it right in the middle.
Thanks for the info! We just closed on our land yesterday, and are looking to build in the next year or so. I will be following your journey for sure to get all the tips!!
Plans look great! Just make certain that in these perilous times you don’t get in over your heads if the sales markets dwindle.
Why do you have the laundry so far away from the bedrooms & baths….99% of laundry is created in those rooms, so if the laundry is clear across the house, you get to schlep it back & forth….our laundry is next to the master suite & I LOVE it; if all our bedrooms were upstairs I would have the laundry up there…rather run upstairs empty handed to do laundry than have to carry it up & down those stairs, And I spend enough time in the kitchen without dragging laundry back & forth thru the house to that area. Just sayin’
This floor plan is great! I’m in a similar town–one with lots and lots of beige and brown desert homes. We decided to by an older home and do some major remodeling– lots are limited. We, unfortunately, did the same thing when talking to an architect and a builder. We went into the plans putting everything we wanted into it with thought for cost. We just got a rough bid on the remodel last week for an astronomical amount–we could basically build a second house. Crazy. I’m intrigued to see how this new plan works out for you.
We just received final plans for an addition on our house. It’s super exciting to see them in print. I’m glad we hit the cost barrier before drawing up plans. It threw me for a loop that putting 2 bedrooms in the addition attic (using an existing bathroom) could double the cost of the project and make it more cost effective to buy a different house altogether. We are happy with what we decided on: new master suite, new laundry with mudroom storage, and new hall bath which allows us to expand the kitchen into the old laundry room.
We have 3 living areas and a office. Media rooms are great for kids and teens!! Our 16yr old boy uses it daily. I don’t allow tvs in kids rooms. 1 living area/loft room is empty except for grandkid toys. Media rooms are standard building in Texas. Compare to basements in the north. Very nice! The front is gorgeous!!!