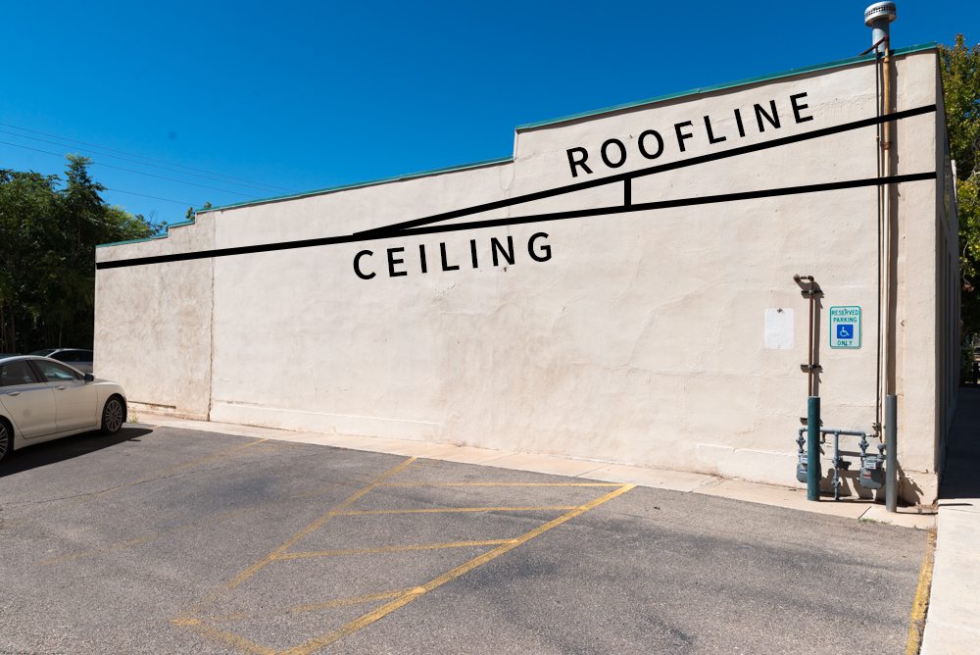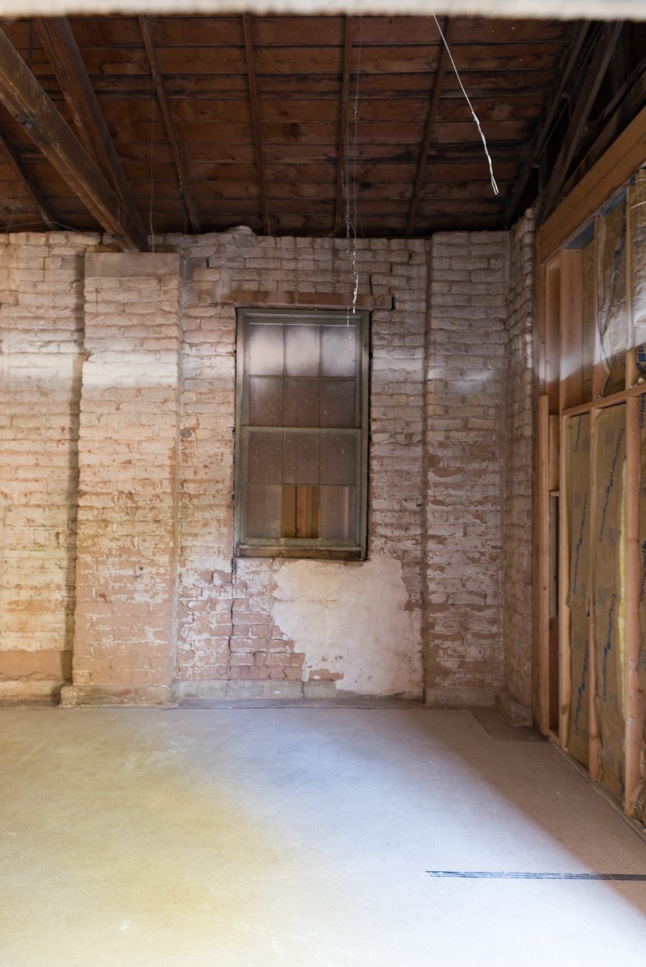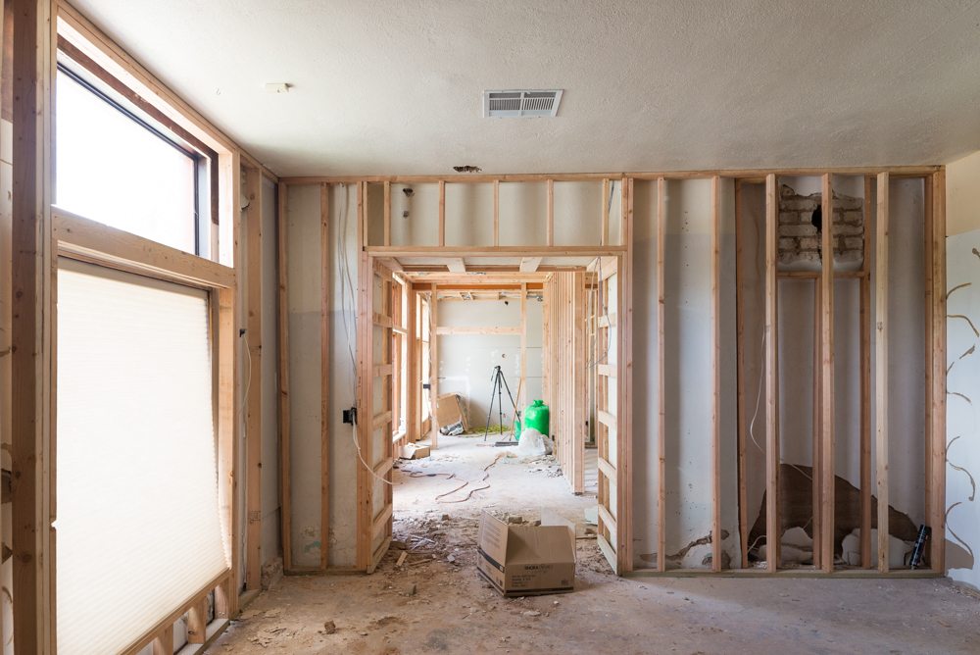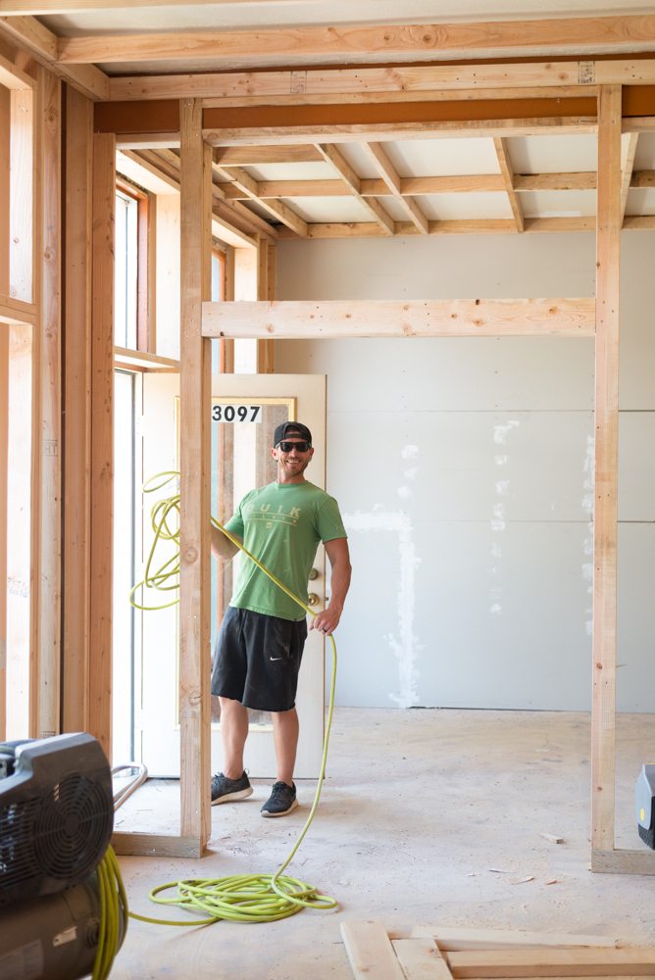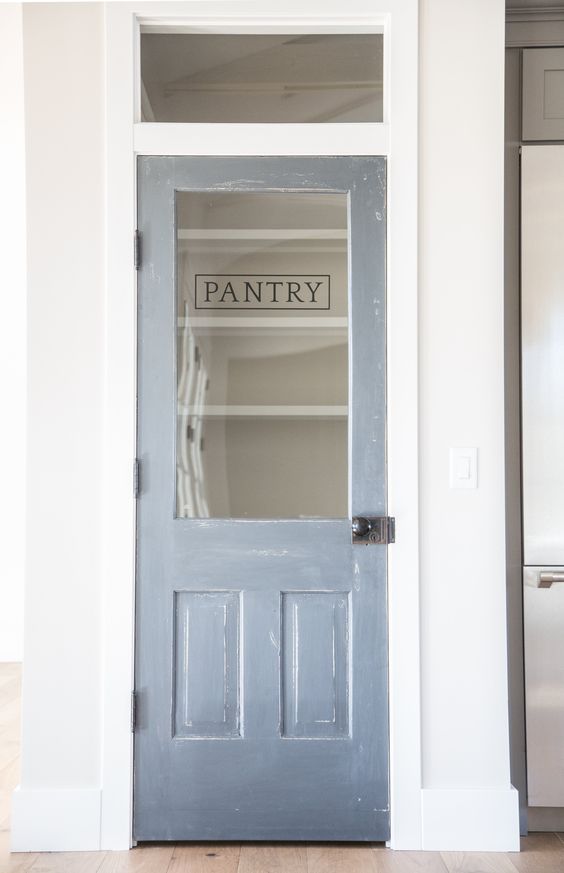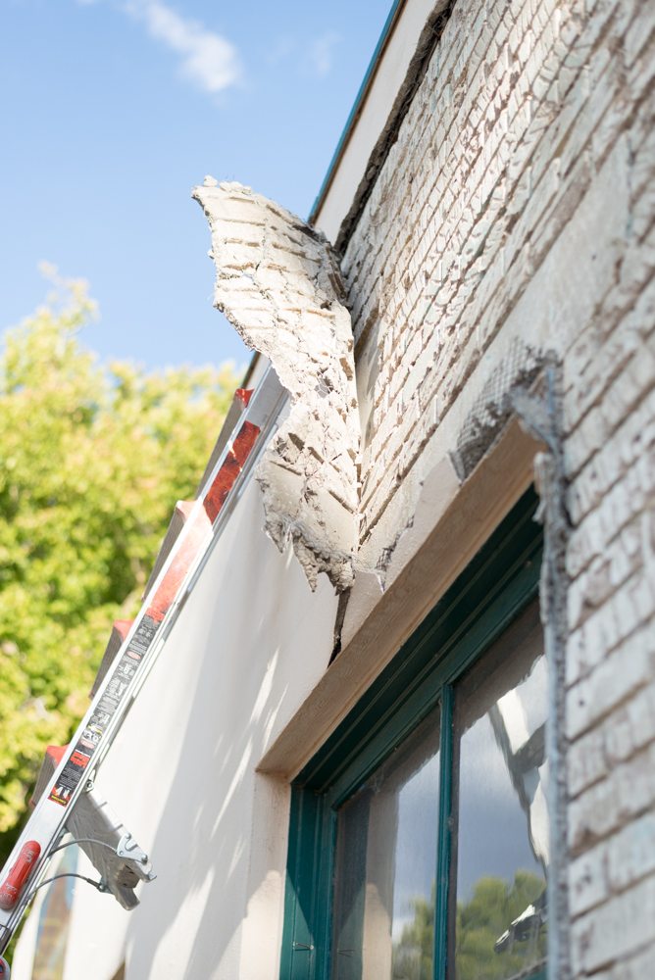Hey Hey!!!
Guys. The Merc reno is CRUISING. In my last video+post I mentioned that we had a HVAC saga to discuss. Are you ready to hear how it quite literally almost ruined all of my design plans?!
So lets start at the beginning. What is an HVAC system?! An HVAC system is your heating and air conditioning, it includes the actual units and all of the duct work and vents. Its wicked important (I don’t want to live without an AC do you?!) The Merc currently has a 5 ton gas pack unit installed on both sides of the building. We’re not worrying about unit #2 until phase 2 starts, so this post is all about the dilemma that we ran into with unit #1.
The unit itself is mounted on the roof close to the front of the building. When we bought the Merc, phase 1 had some exposed ductwork running in front of the massive support beam. Don’t get me wrong, I love exposed ducting, and we’re going to use it in phase 2, but for phase 1 we decided to put it up inside the ceiling.
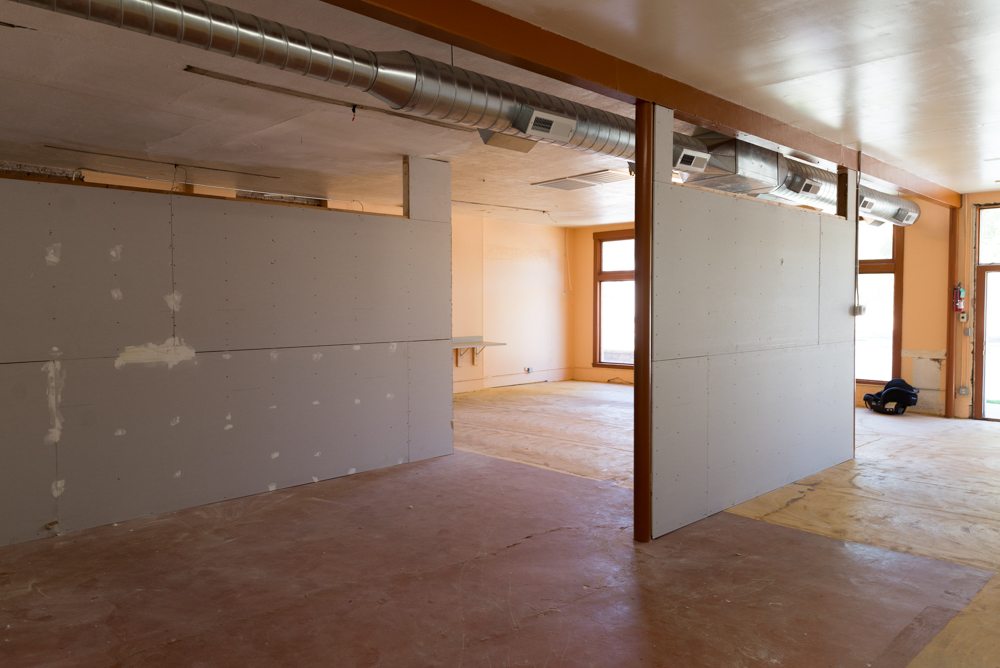 That plan was quickly thwarted when the HVAC guys tried to make it happen. See the roof at the Merc looks a little bit like this:
That plan was quickly thwarted when the HVAC guys tried to make it happen. See the roof at the Merc looks a little bit like this:
